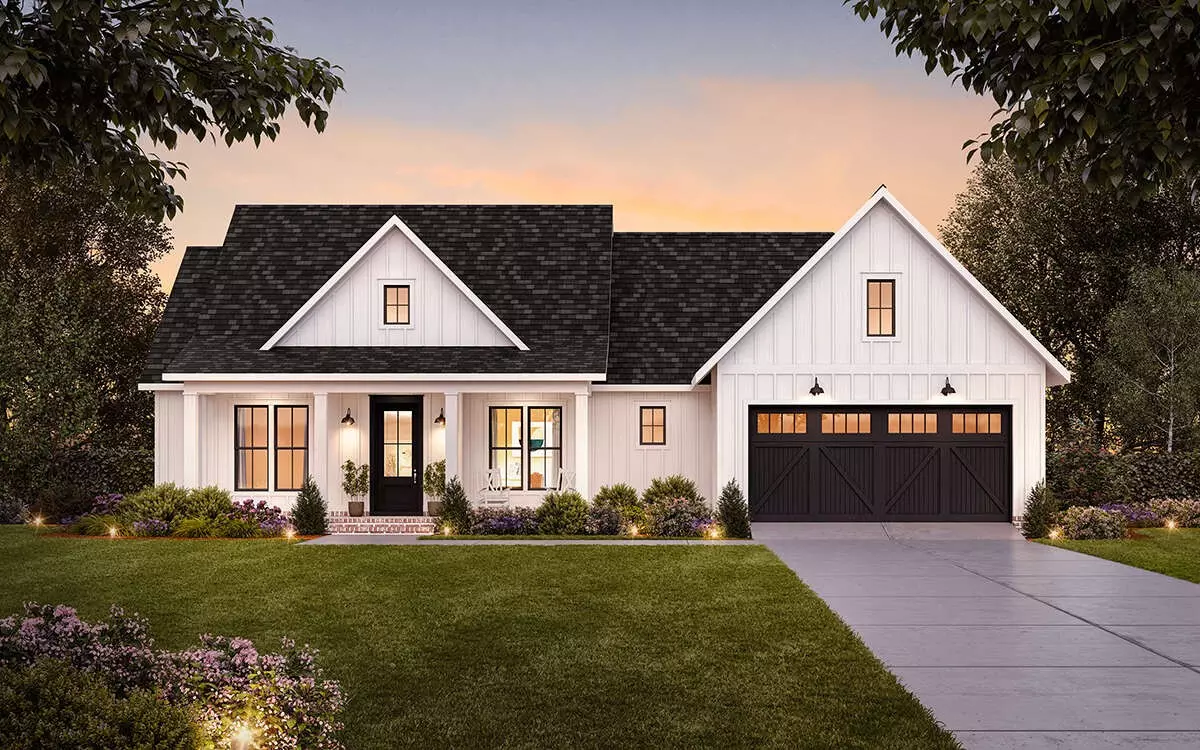
4 Beds
2 Baths
1,843 SqFt
4 Beds
2 Baths
1,843 SqFt
Key Details
Property Type Single Family Home
Sub Type Single Family Residence
Listing Status Active
Purchase Type For Sale
Square Footage 1,843 sqft
Price per Sqft $324
Subdivision Keswick
MLS Listing ID 3012459
Bedrooms 4
Full Baths 2
HOA Y/N No
Annual Tax Amount $142
Lot Size 0.490 Acres
Acres 0.49
Lot Dimensions 143.96 X 240.55 IRR
Property Sub-Type Single Family Residence
Property Description
located in beautiful Fairfield Glade resort golf community.. with breathtaking views right from the tee box. This stunning to-be-built modern farmhouse offers 1,843 sq. ft. of single-level living with 4 bedrooms, 2 full baths, and a spacious 2-car garage. Designed with an open concept, the home features 10-foot ceilings, a bright great room with fireplace and built-ins, and a gourmet kitchen with granite countertops, stainless steel appliances, a large island, walk-in pantry, and seamless flow to the dining area. The split-bedroom layout provides privacy with a luxurious primary suite featuring a spa-inspired bath and oversized walk-in closet, while three additional bedrooms with walk-in closets share a full double-vanity bath. Outdoor living is enhanced by welcoming front and rear covered porches, perfect for entertaining or relaxing after a day on the course.
Loaded with upgrades—granite, stainless steel appliances, fireplace, upgraded light fixtures, Hardie board siding, vinyl soffits, eave lights, and an upgraded landscaping package. Buyers who contract early can choose cabinets, flooring, and finishes to add their personal touch (price may vary depending on customization before construction begins). Built by Tennessee custom builder Gerald Sanders of Gerald Sanders Flooring. Contract soon and choose options to customize your Dream Home
Location
State TN
County Cumberland County
Rooms
Main Level Bedrooms 4
Interior
Interior Features High Speed Internet, Kitchen Island
Heating Central
Cooling Other
Flooring Other
Fireplace N
Appliance None
Exterior
Garage Spaces 2.0
Utilities Available Water Available
View Y/N false
Private Pool false
Building
Story 1
Sewer Public Sewer
Water Public
Structure Type Other
New Construction true
Schools
Elementary Schools Crab Orchard Elementary
Middle Schools Stone Elementary
High Schools Stone Memorial High School
Others
Senior Community false
Special Listing Condition Owner Agent


"My job is to find and attract mastery-based agents to the office, protect the culture, and make sure everyone is happy! "






