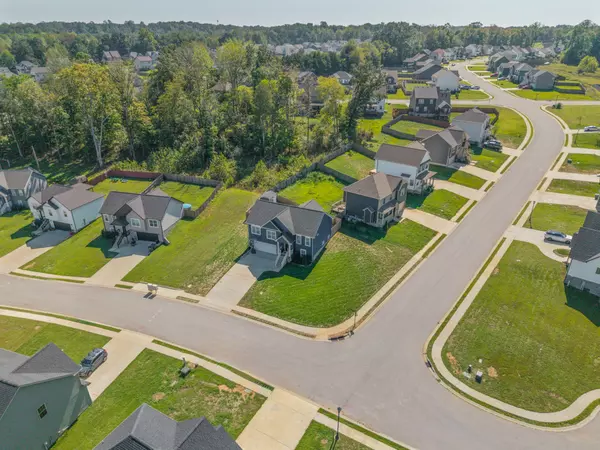
4 Beds
3 Baths
1,952 SqFt
4 Beds
3 Baths
1,952 SqFt
Key Details
Property Type Single Family Home
Sub Type Single Family Residence
Listing Status Active
Purchase Type For Sale
Square Footage 1,952 sqft
Price per Sqft $184
Subdivision Hidden Springs
MLS Listing ID 3011979
Bedrooms 4
Full Baths 3
HOA Fees $35/mo
HOA Y/N Yes
Year Built 2020
Annual Tax Amount $1,740
Lot Size 10,454 Sqft
Acres 0.24
Lot Dimensions 69
Property Sub-Type Single Family Residence
Property Description
Nestled on a generous corner lot that bathes the house in natural light and endless curb appeal, 504 Vale Court delivers the unexpected upgrades that turn "nice" into unforgettable. We've added a sleek new fence for that ultimate privacy and play-ready yard, plus a handy shed connected to electricity already that stays behind—perfect for tools, toys, or seasonal storage. The extra rooms: ideal for a home office, guest retreat, or that hobby room you've always craved, or just as a bedroom it's your choice. And oh, the oversized rec room? It's your blank canvas for movie marathons, game nights, or quiet escapes, all wrapped in fresh, modern finishes that scream sophistication without the stress.
But wait! Life's too short for ordinary commutes. Here, you're mere minutes from Fort Campbell, so you can literally roll out of bed, sip your coffee on the porch, and step into your day like a boss. Updated from top to toe, this beauty blends timeless charm with today's must-haves, making room for your work triumphs, spontaneous gatherings, and those little joys that make life rich.
Ready to claim the home that checks every box and steals your heart? 504 Vale Court isn't waiting—it's calling your name. Schedule your private tour today and step into the extraordinary. Your future self will thank you.
Location
State TN
County Montgomery County
Rooms
Main Level Bedrooms 3
Interior
Interior Features Ceiling Fan(s), Open Floorplan
Heating Central
Cooling Central Air
Flooring Carpet, Laminate
Fireplaces Number 1
Fireplace Y
Appliance Oven, Range, Dishwasher, Microwave, Refrigerator
Exterior
Garage Spaces 2.0
Utilities Available Water Available
View Y/N false
Roof Type Shingle
Private Pool false
Building
Story 2
Sewer Public Sewer
Water Public
Structure Type Vinyl Siding
New Construction false
Schools
Elementary Schools Minglewood Elementary
Middle Schools New Providence Middle
High Schools Northwest High School
Others
Senior Community false
Special Listing Condition Standard


"My job is to find and attract mastery-based agents to the office, protect the culture, and make sure everyone is happy! "






