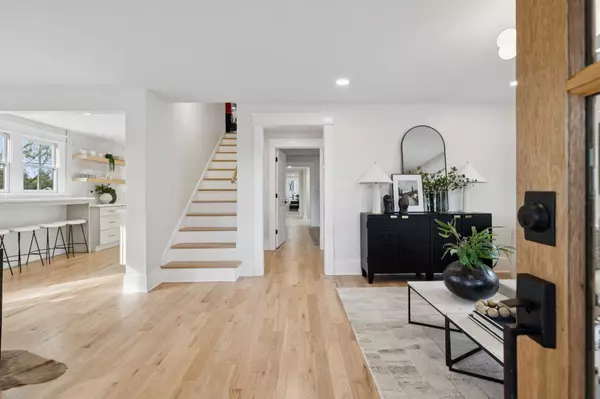
4 Beds
4 Baths
2,855 SqFt
4 Beds
4 Baths
2,855 SqFt
Key Details
Property Type Single Family Home
Sub Type Single Family Residence
Listing Status Active
Purchase Type For Sale
Square Footage 2,855 sqft
Price per Sqft $454
Subdivision Lindsley Home Place
MLS Listing ID 3011810
Bedrooms 4
Full Baths 4
HOA Y/N No
Year Built 1920
Annual Tax Amount $5,616
Lot Size 7,405 Sqft
Acres 0.17
Lot Dimensions 50 X 150
Property Sub-Type Single Family Residence
Property Description
The custom-designed kitchen is both functional and inviting, featuring expansive quartz countertops, a generous breakfast bar overlooking lush greenery, and top-of-the-line appliances—perfect for entertaining or enjoying a quiet morning coffee.
This warm and inviting home includes 4 spacious bedrooms, each with its own full bathroom, providing exceptional comfort and privacy for everyone. Upstairs, you'll find a large loft and a cozy reading nook—ideal for relaxing or working from home. The primary suite offers a peaceful retreat with beautiful views. Practicality meets style with a mudroom and laundry area near the back entrance, complete with a built-in dog shower for your pets. The backyard features a storage shed, adding convenience and extra space for your outdoor needs. Throughout the home, rich red oak flooring adds warmth and timeless character. Originally built in the early 1900s and reimagined in a 2005 rebuild, this home combines timeless charm with modern reliability. Enjoy the beauty of historic East Nashville architecture without the upkeep—everything from the electrical and plumbing to the structural systems has been thoughtfully updated, allowing you to focus on living, not maintaining.
Located just 3 minutes from Five Points and 5 minutes from downtown Nashville, this home offers the perfect blend of historic charm and modern living.
$10,000 credit with preferred lender.
Location
State TN
County Davidson County
Rooms
Main Level Bedrooms 2
Interior
Interior Features Built-in Features, Ceiling Fan(s), Walk-In Closet(s)
Heating Central
Cooling Central Air
Flooring Wood, Tile
Fireplace Y
Appliance Built-In Gas Range, Dishwasher, Microwave, Refrigerator, Stainless Steel Appliance(s)
Exterior
Utilities Available Water Available
View Y/N false
Roof Type Shingle
Private Pool false
Building
Lot Description Corner Lot, Views
Story 2
Sewer Public Sewer
Water Public
Structure Type Fiber Cement,Hardboard Siding
New Construction false
Schools
Elementary Schools Warner Elementary Enhanced Option
Middle Schools Stratford Stem Magnet School Lower Campus
High Schools Stratford Stem Magnet School Upper Campus
Others
Senior Community false
Special Listing Condition Standard


"My job is to find and attract mastery-based agents to the office, protect the culture, and make sure everyone is happy! "






