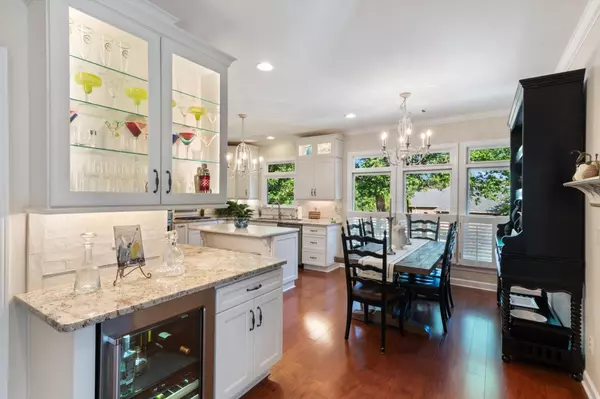
5 Beds
4 Baths
4,764 SqFt
5 Beds
4 Baths
4,764 SqFt
Key Details
Property Type Single Family Home
Sub Type Single Family Residence
Listing Status Active
Purchase Type For Sale
Square Footage 4,764 sqft
Price per Sqft $291
Subdivision Peach Orchard Hill
MLS Listing ID 3007614
Bedrooms 5
Full Baths 4
HOA Fees $150/mo
HOA Y/N Yes
Year Built 1997
Annual Tax Amount $6,787
Lot Size 1.000 Acres
Acres 1.0
Lot Dimensions 219 X 232
Property Sub-Type Single Family Residence
Property Description
Step into elegance with this stunning 4,764 sq ft home, perfectly situated in the exclusive gated community of Peach Orchard Hill. Built in 1997 and beautifully renovated over the years, this home embodies timeless style and modern luxury, awaiting the right buyer to enjoy every inch.
Key Features:
Whole house air filtration system,
Whole house water filtration system,
Stunning sunroom,
Trek flooring installed on the back porch and gazebo.
Washer and Dryer on both levels.
Expansive 1-acre lot with lush, mature landscaping.
Potential mother-in-law suite with private entry, perfect for guests or extended family.
Fully equipped basement kitchen and living area offering versatility and privacy.
The basement can be an income-producing, rentable LTR.
The main house features 3 bedrooms and 3 full baths, with additional space for a home office or workout room.
Listed at $1,387,000, positioned below its appraisal value of $1,500,000.
Embrace Nashville's vibrant culture, from the rich sounds of country music to the bustling energy of Titans football games and Qward winning Predators and Geodis Park. Whether you're taking a stroll through the iconic Centennial Park or Radnor Lake, enjoying the culinary scene in East Nashville, Downtown, Green Hills, Midtown, or The Nations, this home places you at the heart of it all!!
Location Perks:
Close proximity to Nashville's top-rated schools and amenities,
Easy access to major highways and transit options,
A short drive to downtown Nashville's entertainment and dining hotspots!
Don't miss this opportunity to own a piece of Nashville history with a home that offers both luxury and comfort. Contact our expert agents to schedule a private tour:
Listing Agent: Elisabeth Cunningham 615-818-312 Co-Listing Agent: Cindy Pearson 919-621-9777
Location
State TN
County Davidson County
Rooms
Main Level Bedrooms 3
Interior
Interior Features Air Filter, Bookcases, Built-in Features, Ceiling Fan(s), Entrance Foyer, Extra Closets, High Ceilings, In-Law Floorplan, Pantry, Walk-In Closet(s), Wet Bar
Heating Central
Cooling Central Air
Flooring Carpet, Wood, Tile
Fireplace N
Appliance Double Oven, Electric Oven, Cooktop, Electric Range, Trash Compactor, Dishwasher, Disposal, Dryer, Freezer, Ice Maker, Microwave, Refrigerator, Stainless Steel Appliance(s), Washer, Water Purifier
Exterior
Exterior Feature Balcony, Gas Grill
Garage Spaces 2.0
Utilities Available Water Available
View Y/N true
View City
Roof Type Asphalt
Private Pool false
Building
Lot Description Level, Wooded
Story 2
Sewer Public Sewer
Water Public
Structure Type Brick
New Construction false
Schools
Elementary Schools Percy Priest Elementary
Middle Schools John Trotwood Moore Middle
High Schools Hillsboro Comp High School
Others
Senior Community false
Special Listing Condition Standard


"My job is to find and attract mastery-based agents to the office, protect the culture, and make sure everyone is happy! "






