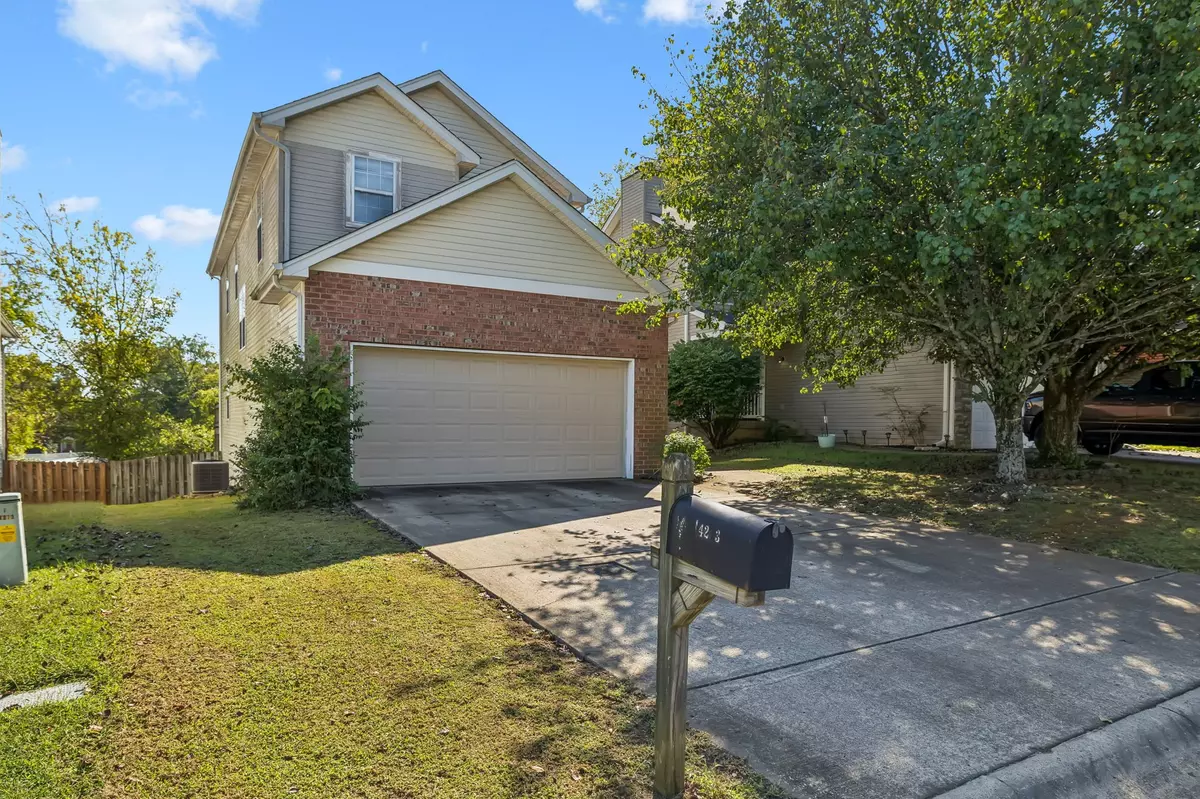
3 Beds
3 Baths
1,600 SqFt
3 Beds
3 Baths
1,600 SqFt
Key Details
Property Type Single Family Home
Sub Type Single Family Residence
Listing Status Active
Purchase Type For Sale
Square Footage 1,600 sqft
Price per Sqft $187
Subdivision Chesney Glen
MLS Listing ID 3007309
Bedrooms 3
Full Baths 2
Half Baths 1
HOA Fees $19/mo
HOA Y/N Yes
Year Built 1998
Annual Tax Amount $1,910
Lot Size 5,662 Sqft
Acres 0.13
Lot Dimensions 38 X 134
Property Sub-Type Single Family Residence
Property Description
Location
State TN
County Davidson County
Interior
Heating Central
Cooling Central Air
Flooring Carpet
Fireplaces Number 1
Fireplace Y
Appliance Electric Range, Dishwasher, Disposal, Microwave, Refrigerator
Exterior
Garage Spaces 2.0
Utilities Available Water Available
View Y/N false
Private Pool false
Building
Story 2
Sewer Public Sewer
Water Public
Structure Type Brick
New Construction false
Schools
Elementary Schools Dodson Elementary
Middle Schools Dupont Tyler Middle
High Schools Mcgavock Comp High School
Others
Senior Community false
Special Listing Condition Standard


"My job is to find and attract mastery-based agents to the office, protect the culture, and make sure everyone is happy! "






