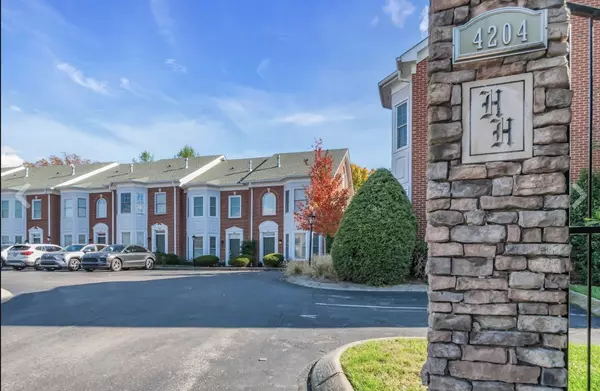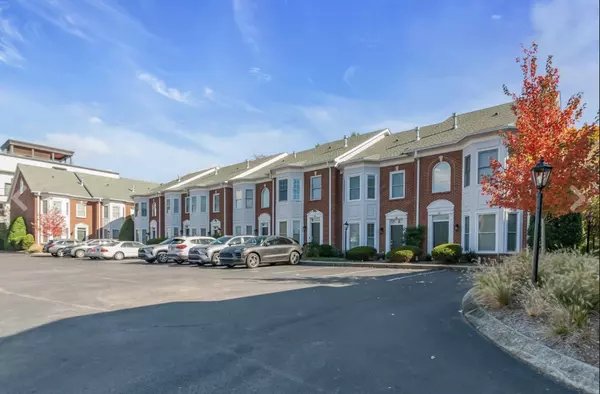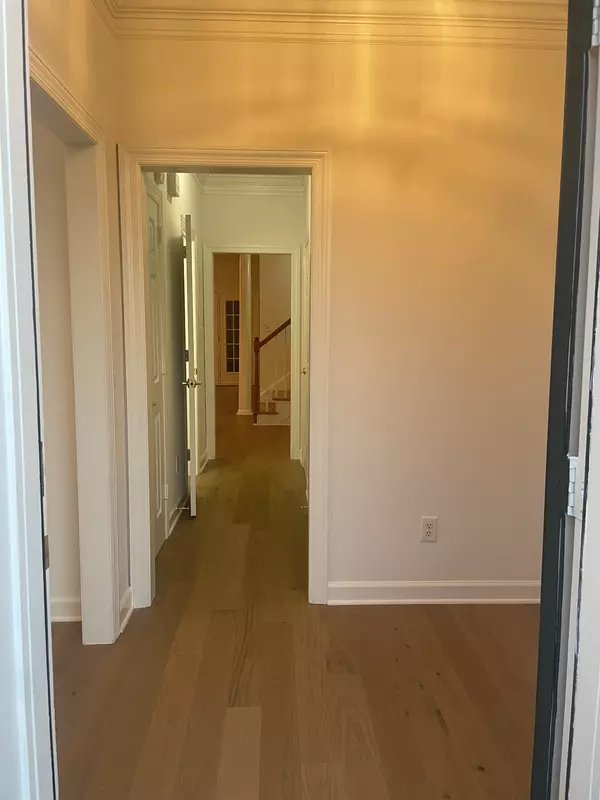
3 Beds
3 Baths
2,164 SqFt
3 Beds
3 Baths
2,164 SqFt
Key Details
Property Type Condo
Sub Type Other Condo
Listing Status Active
Purchase Type For Sale
Square Footage 2,164 sqft
Price per Sqft $312
Subdivision Hillsboro Hall
MLS Listing ID 3006970
Bedrooms 3
Full Baths 2
Half Baths 1
HOA Fees $388/mo
HOA Y/N Yes
Year Built 2000
Annual Tax Amount $3,397
Lot Size 1,306 Sqft
Acres 0.03
Property Sub-Type Other Condo
Property Description
Location
State TN
County Davidson County
Interior
Interior Features Bookcases, Built-in Features, Ceiling Fan(s), Entrance Foyer, Extra Closets, Walk-In Closet(s)
Heating Central
Cooling Ceiling Fan(s), Central Air, Wall/Window Unit(s)
Flooring Other, Tile
Fireplaces Number 1
Fireplace Y
Appliance Built-In Electric Range, Dishwasher, Disposal, Microwave, Refrigerator, Stainless Steel Appliance(s)
Exterior
Utilities Available Water Available
View Y/N false
Roof Type Asphalt
Private Pool false
Building
Story 3
Sewer Public Sewer
Water Public
Structure Type Brick,Hardboard Siding
New Construction false
Schools
Elementary Schools Percy Priest Elementary
Middle Schools John Trotwood Moore Middle
High Schools Hillsboro Comp High School
Others
HOA Fee Include Maintenance Grounds
Senior Community false
Special Listing Condition Owner Agent


"My job is to find and attract mastery-based agents to the office, protect the culture, and make sure everyone is happy! "






