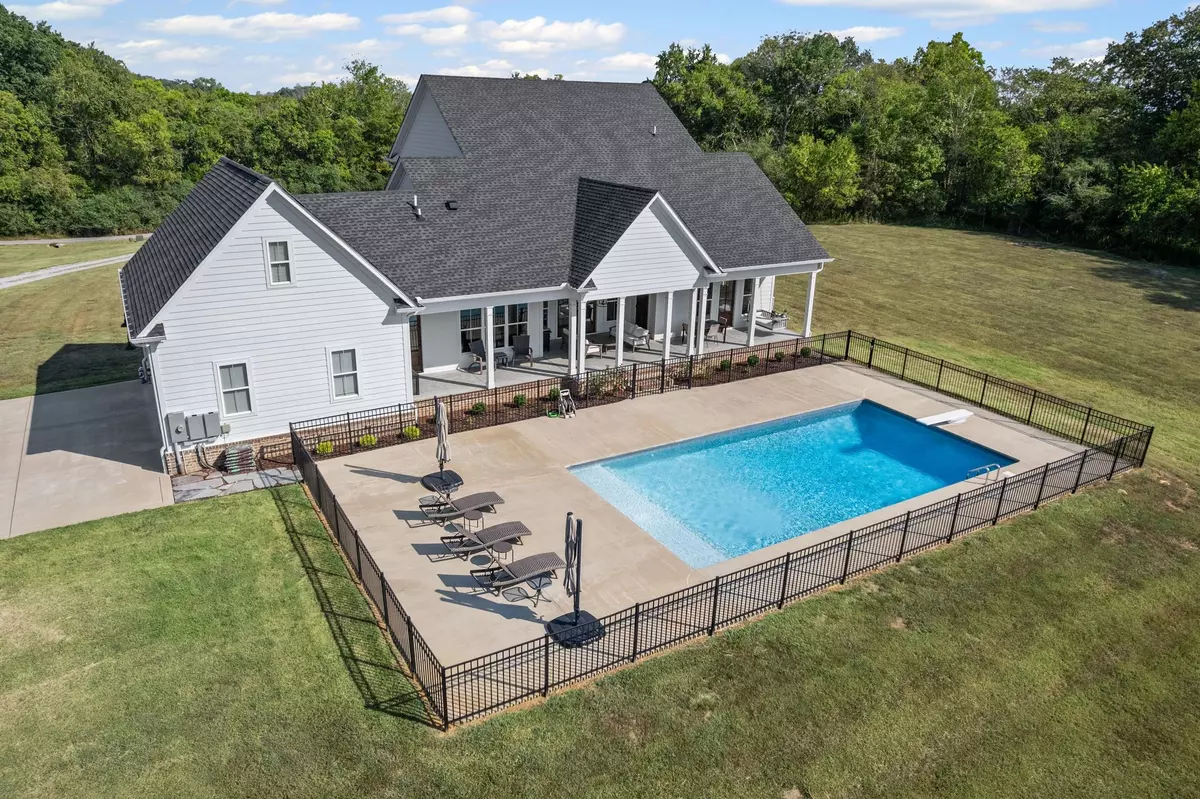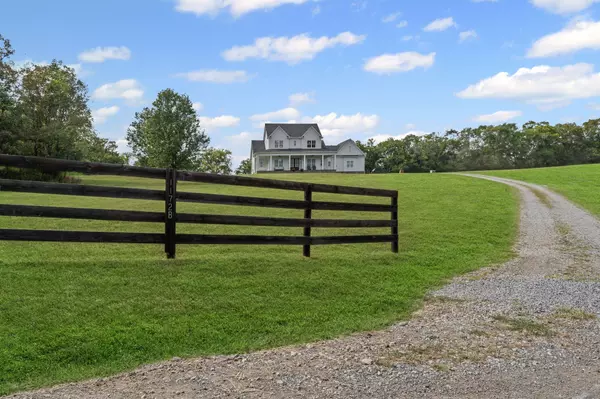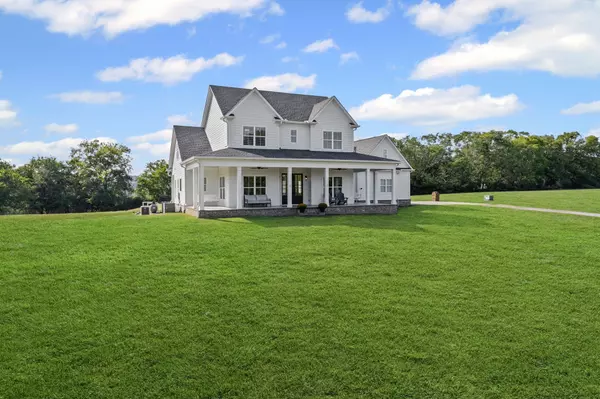
3 Beds
5 Baths
3,175 SqFt
3 Beds
5 Baths
3,175 SqFt
Key Details
Property Type Single Family Home
Sub Type Single Family Residence
Listing Status Active
Purchase Type For Sale
Square Footage 3,175 sqft
Price per Sqft $440
Subdivision Goshentown Farms
MLS Listing ID 3003454
Bedrooms 3
Full Baths 3
Half Baths 2
HOA Y/N No
Year Built 2018
Annual Tax Amount $3,365
Lot Size 5.010 Acres
Acres 5.01
Property Sub-Type Single Family Residence
Property Description
Location
State TN
County Sumner County
Rooms
Main Level Bedrooms 1
Interior
Interior Features Bookcases, Built-in Features, Ceiling Fan(s), High Ceilings, Open Floorplan, Pantry, Smart Thermostat, Walk-In Closet(s), High Speed Internet
Heating Central
Cooling Central Air
Flooring Carpet, Wood, Tile
Fireplaces Number 1
Fireplace Y
Appliance Electric Oven, Gas Range, Dishwasher, Dryer, Microwave, Refrigerator, Stainless Steel Appliance(s), Washer, Smart Appliance(s)
Exterior
Garage Spaces 2.0
Pool In Ground
Utilities Available Water Available
View Y/N false
Private Pool true
Building
Story 2
Sewer Septic Tank
Water Public
Structure Type Hardboard Siding,Brick
New Construction false
Schools
Elementary Schools Dr. William Burrus Elementary At Drakes Creek
Middle Schools Knox Doss Middle School At Drakes Creek
High Schools Beech Sr High School
Others
Senior Community false
Special Listing Condition Owner Agent


"My job is to find and attract mastery-based agents to the office, protect the culture, and make sure everyone is happy! "






