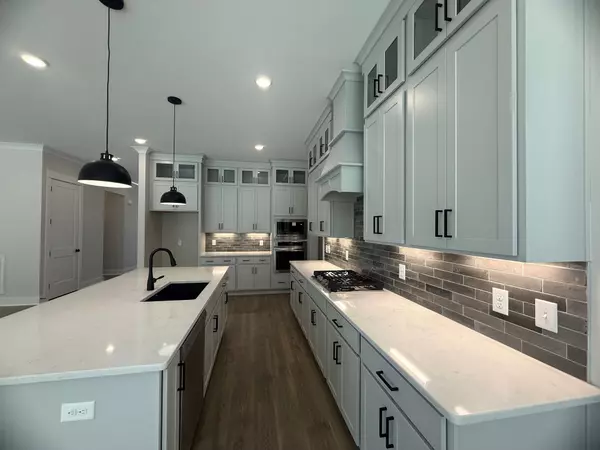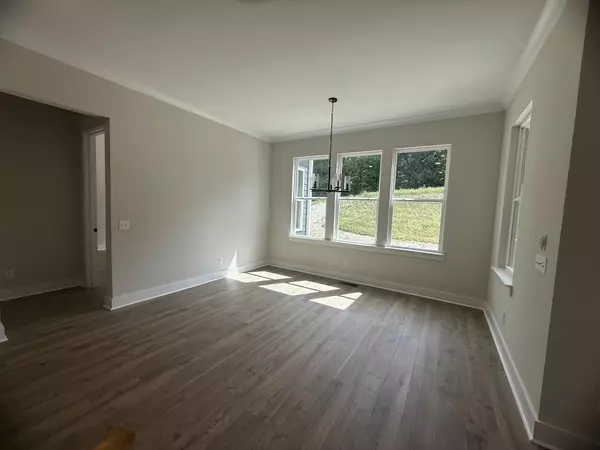
4 Beds
4 Baths
3,470 SqFt
4 Beds
4 Baths
3,470 SqFt
Key Details
Property Type Single Family Home
Sub Type Single Family Residence
Listing Status Active
Purchase Type For Sale
Square Footage 3,470 sqft
Price per Sqft $236
Subdivision Richvale
MLS Listing ID 3001424
Bedrooms 4
Full Baths 3
Half Baths 1
HOA Fees $74/mo
HOA Y/N Yes
Year Built 2025
Annual Tax Amount $4,500
Lot Size 0.500 Acres
Acres 0.5
Property Sub-Type Single Family Residence
Property Description
Experience your new home—where luxury, location, and lifestyle come together in the heart of Fairview, TN. Located in Williamson County's only new home community within walking distance of the upcoming Town Center, this home offers exceptional convenience paired with upscale living.
Step inside and you'll find 10-foot ceilings, a bright and open great room, and a designer kitchen made for entertaining—with a spacious island, large pantry, and seamless flow to the mudroom and laundry area.
The main-level primary suite is a private retreat with elegant finishes, while the dedicated office provides the perfect space for remote work or study. Upstairs, enjoy Jack-and-Jill bathrooms, spacious bedrooms, and a walk-in storage room for ultimate functionality.
With its modern design, included luxury features, and unbeatable location, this brand-new home in Fairview's most desirable community offers everything today's buyers are looking for.
Live close, live well, and walk to what's next—your new home awaits!
Location
State TN
County Williamson County
Rooms
Main Level Bedrooms 1
Interior
Interior Features Ceiling Fan(s), Entrance Foyer, Extra Closets, High Ceilings, Pantry, Walk-In Closet(s), High Speed Internet
Heating Central, Natural Gas
Cooling Central Air, Electric
Flooring Carpet, Wood, Tile
Fireplaces Number 1
Fireplace Y
Appliance Electric Oven, Gas Range, Double Oven, Cooktop, Dishwasher, Disposal, Microwave
Exterior
Exterior Feature Smart Camera(s)/Recording
Garage Spaces 3.0
Utilities Available Electricity Available, Natural Gas Available, Water Available, Cable Connected
Amenities Available Playground, Sidewalks, Underground Utilities, Trail(s)
View Y/N false
Roof Type Asphalt
Private Pool false
Building
Story 2
Sewer STEP System
Water Public
Structure Type Fiber Cement,Stone
New Construction true
Schools
Elementary Schools Westwood Elementary School
Middle Schools Fairview Middle School
High Schools Fairview High School
Others
Senior Community false
Special Listing Condition Standard


"My job is to find and attract mastery-based agents to the office, protect the culture, and make sure everyone is happy! "






