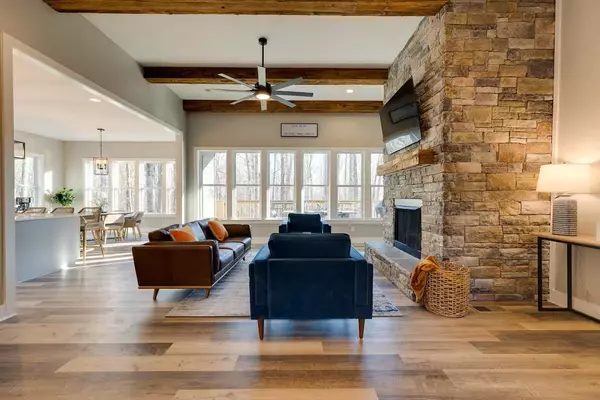
4 Beds
4 Baths
3,495 SqFt
4 Beds
4 Baths
3,495 SqFt
Key Details
Property Type Single Family Home
Sub Type Single Family Residence
Listing Status Active
Purchase Type For Sale
Square Footage 3,495 sqft
Price per Sqft $370
Subdivision Interstate West Ranchettes
MLS Listing ID 3001169
Bedrooms 4
Full Baths 3
Half Baths 1
HOA Y/N No
Year Built 2021
Annual Tax Amount $3,897
Lot Size 1.270 Acres
Acres 1.27
Lot Dimensions 1.27 Ares
Property Sub-Type Single Family Residence
Property Description
Inside, more than 3,400 sq ft of comfort and thoughtful design await:
Spacious Kitchen: Granite counters, ample cabinetry, and a sunny breakfast area flow seamlessly into the family room with 10-ft ceilings, a stone fireplace, and oversized windows.
Main-Level Suite: The primary suite is conveniently located downstairs, while upstairs features three generous bedrooms, two full baths, and a versatile bonus room.
Stylish Finishes: LVP flooring, tile accents, 8-ft entry doors, and a welcoming foyer create an elegant, inviting feel. All appliances remain for convenience.
Outdoor Living & Functionality:
Relax or entertain on the covered deck overlooking your private backyard. The four-car basement garage and finished rec room provide incredible flexibility, storage, and entertainment options.
Turnkey & Income Producing Airbnb, Short Term Rental:
This home comes fully furnished and equipped, making it truly move-in ready. It has also been successfully operated as a short-term rental (Airbnb), generating over $102,000 in gross revenue in the past 12 months—a rare opportunity to own both a dream residence and an income-producing property.
Ideal Location:
Just 25 minutes to Downtown Nashville for dining, music, and nightlife—while still enjoying the peace and privacy of Kingston Springs.
Location
State TN
County Cheatham County
Rooms
Main Level Bedrooms 1
Interior
Interior Features Ceiling Fan(s)
Heating Central, Natural Gas
Cooling Central Air, Electric
Flooring Wood, Tile
Fireplaces Number 1
Fireplace Y
Appliance Electric Oven, Built-In Gas Range, Microwave, Refrigerator
Exterior
Garage Spaces 4.0
Utilities Available Electricity Available, Natural Gas Available, Water Available
View Y/N false
Roof Type Shingle
Private Pool false
Building
Lot Description Wooded
Story 2
Sewer Septic Tank
Water Public
Structure Type Hardboard Siding,Stone
New Construction false
Schools
Elementary Schools Kingston Springs Elementary
Middle Schools Harpeth Middle School
High Schools Harpeth High School
Others
Senior Community false
Special Listing Condition Standard


"My job is to find and attract mastery-based agents to the office, protect the culture, and make sure everyone is happy! "






