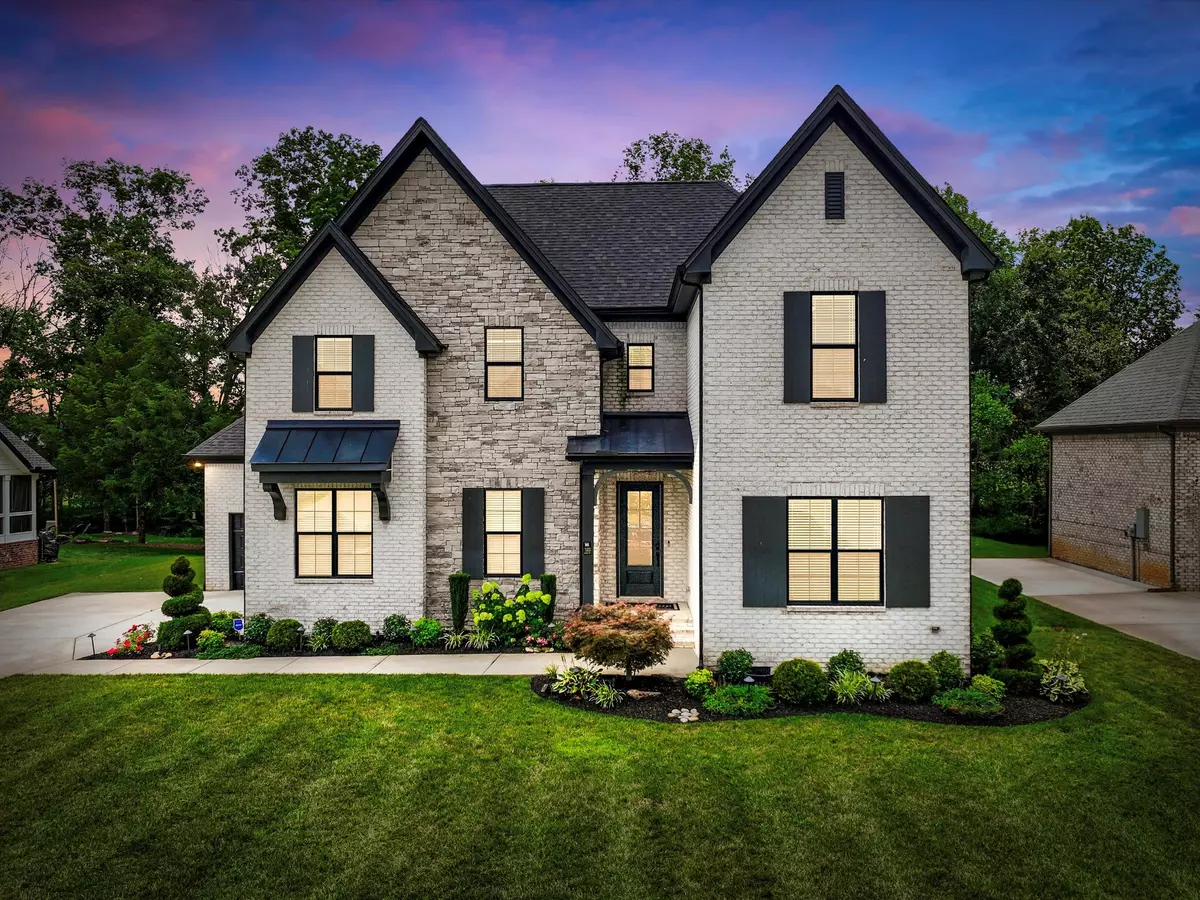
4 Beds
4 Baths
3,240 SqFt
4 Beds
4 Baths
3,240 SqFt
Key Details
Property Type Single Family Home
Sub Type Single Family Residence
Listing Status Active
Purchase Type For Sale
Square Footage 3,240 sqft
Price per Sqft $243
Subdivision Clear Creek Sec 2 & Resub Lot 139
MLS Listing ID 3000138
Bedrooms 4
Full Baths 3
Half Baths 1
HOA Fees $30/mo
HOA Y/N Yes
Year Built 2021
Annual Tax Amount $2,819
Lot Size 0.380 Acres
Acres 0.38
Property Sub-Type Single Family Residence
Property Description
The open-concept floor plan features a light-filled living area with large sliding doors that seamlessly blend indoor and outdoor living. Step outside to a cozy covered patio complete with a wood-burning fireplace—perfect for entertaining or relaxing year-round.
The main-level primary suite is a private retreat with a spa-like ensuite bath and generous walk-in closet. Upstairs, a versatile bonus room with a stylish wet bar offers endless possibilities—media room, game room, or guest space.
Every detail in this home has been thoughtfully crafted for comfort and modern living. From the functional layout to the serene backyard setting, this home is truly a rare find.
This home has motorized roller shades, surround sound and many other upgrades you'll love!
Location
State TN
County Rutherford County
Rooms
Main Level Bedrooms 2
Interior
Interior Features Ceiling Fan(s), Entrance Foyer, Extra Closets, High Ceilings, Open Floorplan, Smart Camera(s)/Recording, Walk-In Closet(s), Wet Bar
Heating Central
Cooling Central Air
Flooring Carpet, Wood, Tile
Fireplaces Number 2
Fireplace Y
Appliance Double Oven, Gas Range, Dishwasher, Disposal, Microwave, Refrigerator
Exterior
Garage Spaces 3.0
View Y/N false
Roof Type Asphalt
Private Pool false
Building
Story 2
Sewer STEP System
Water Other
Structure Type Brick
New Construction false
Schools
Elementary Schools Brown'S Chapel Elementary School
Middle Schools Stewarts Creek Middle School
High Schools Stewarts Creek High School
Others
HOA Fee Include Maintenance Grounds
Senior Community false
Special Listing Condition Standard


"My job is to find and attract mastery-based agents to the office, protect the culture, and make sure everyone is happy! "






