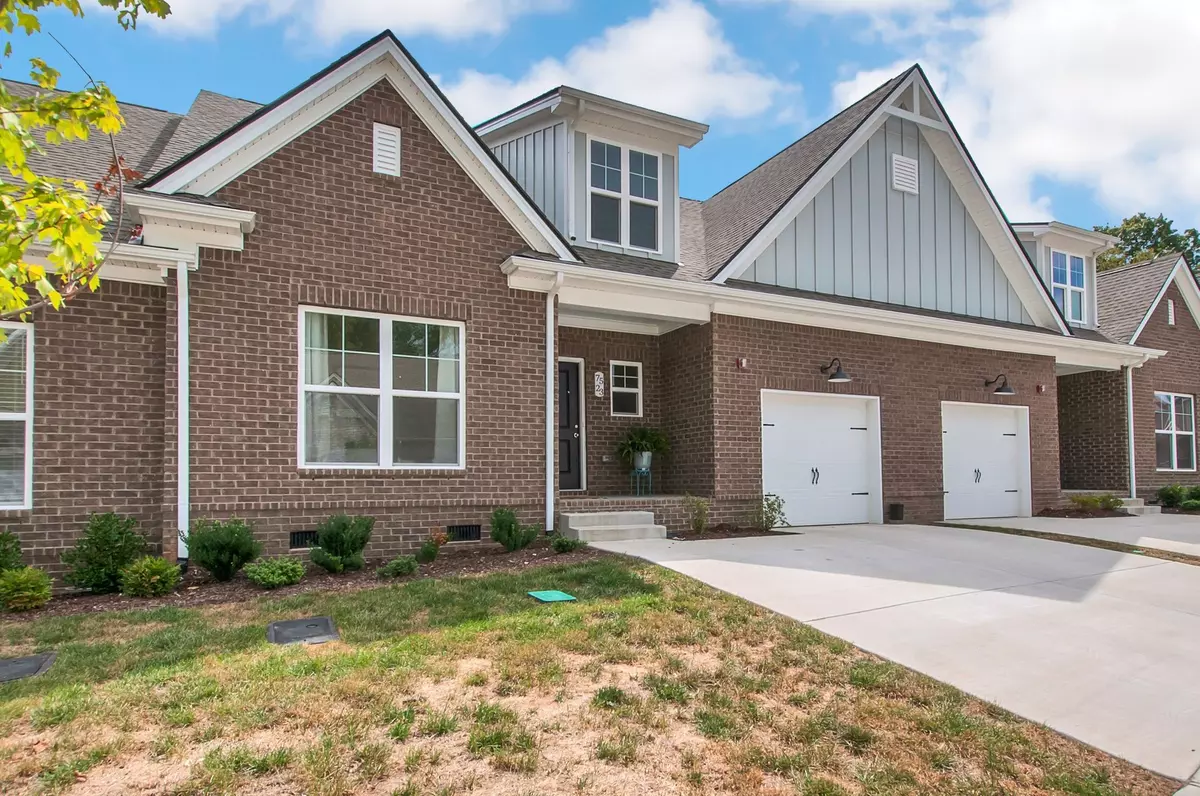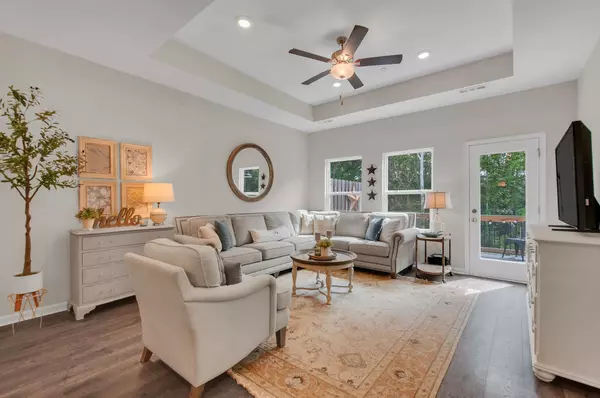
3 Beds
3 Baths
1,682 SqFt
3 Beds
3 Baths
1,682 SqFt
Key Details
Property Type Single Family Home
Sub Type Single Family Residence
Listing Status Coming Soon
Purchase Type For Sale
Square Footage 1,682 sqft
Price per Sqft $234
Subdivision Fernvale Springs
MLS Listing ID 2999956
Bedrooms 3
Full Baths 3
HOA Fees $225/mo
HOA Y/N Yes
Year Built 2023
Annual Tax Amount $1,987
Property Sub-Type Single Family Residence
Property Description
Upon entry, guests are greeted by an open-concept floor plan designed for seamless living and effortless entertaining. The main level features a sophisticated kitchen as the heart of the home, complete with an expansive center island, granite countertops, and stainless steel appliances. Adjacent to the kitchen, the living area is highlighted by abundant natural light and an inviting atmosphere.
The thoughtfully designed layout includes a private primary suite on the main floor, providing a secluded escape with a spa-like ensuite bathroom. The upper level is dedicated to family and guests, featuring generously sized bedrooms and a versatile bonus room that can be adapted to suit a variety of needs, from a media room to a home office.
The property's outdoor features are a true highlight. A screened-in porch offers a peaceful space to enjoy the natural surroundings, while the adjacent deck provides an ideal setting for al dining and relaxation. The private backyard, bordered by mature trees, ensures a quiet and secluded environment.
Located in the community of Fairview, this address is just a short drive from the historic downtowns of Franklin and Nashville, offering easy access to fine dining, shopping, and entertainment. Zoned for the highly acclaimed Williamson County School District, this home presents an unparalleled opportunity for discerning buyers seeking a quality lifestyle in a premier location.
This home will also be available for rent. Visit Matrixrealtytn.com for more info.
Location
State TN
County Williamson County
Rooms
Main Level Bedrooms 1
Interior
Heating Central
Cooling Central Air
Flooring Carpet, Laminate
Fireplace N
Appliance Oven, Range, Dishwasher, Microwave, Refrigerator, Stainless Steel Appliance(s)
Exterior
Garage Spaces 2.0
Utilities Available Water Available
View Y/N false
Private Pool false
Building
Story 2
Sewer Public Sewer
Water Public
Structure Type Brick
New Construction false
Schools
Elementary Schools Fairview Elementary
Middle Schools Fairview Middle School
High Schools Fairview High School
Others
HOA Fee Include Maintenance Structure,Maintenance Grounds,Insurance,Trash
Senior Community false
Special Listing Condition Standard


"My job is to find and attract mastery-based agents to the office, protect the culture, and make sure everyone is happy! "






