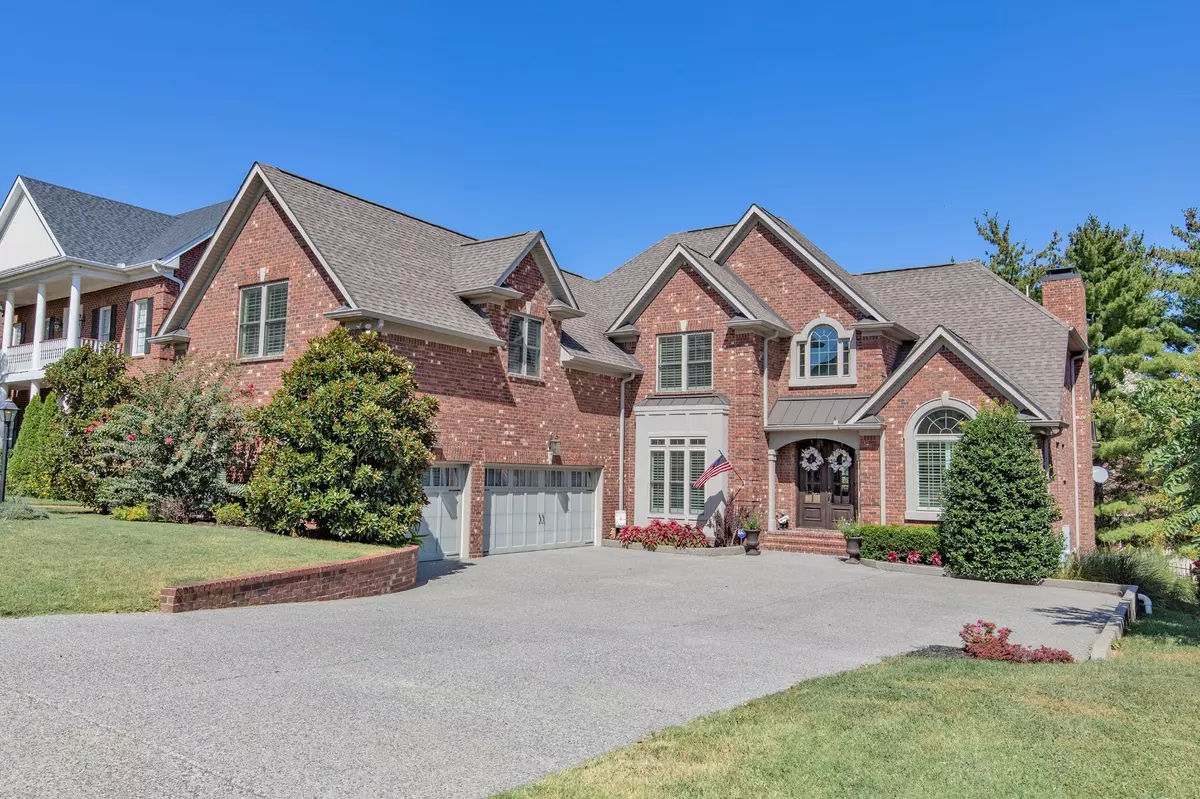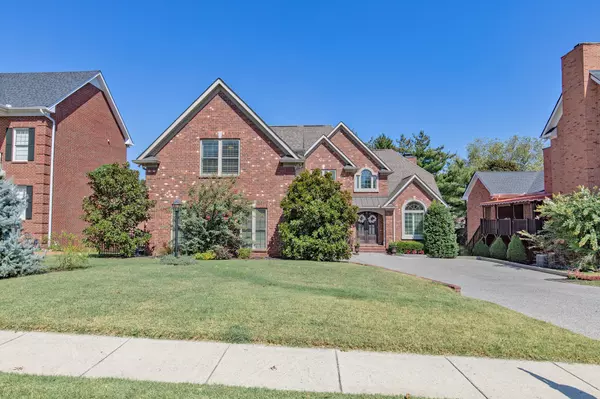
4 Beds
6 Baths
3,961 SqFt
4 Beds
6 Baths
3,961 SqFt
Key Details
Property Type Single Family Home
Sub Type Single Family Residence
Listing Status Coming Soon
Purchase Type For Sale
Square Footage 3,961 sqft
Price per Sqft $233
Subdivision Blue Ridge Phase 1 R
MLS Listing ID 2999787
Bedrooms 4
Full Baths 4
Half Baths 2
HOA Fees $51/mo
HOA Y/N Yes
Year Built 2015
Annual Tax Amount $4,299
Lot Size 10,454 Sqft
Acres 0.24
Lot Dimensions 75 X 140.78 IRR
Property Sub-Type Single Family Residence
Property Description
Location
State TN
County Sumner County
Rooms
Main Level Bedrooms 1
Interior
Interior Features Air Filter, Bookcases, Built-in Features, Ceiling Fan(s), Entrance Foyer, Extra Closets, High Ceilings, Open Floorplan, Pantry, Walk-In Closet(s), High Speed Internet
Heating Central, Natural Gas
Cooling Central Air, Electric
Flooring Carpet, Wood, Tile
Fireplaces Number 2
Fireplace Y
Appliance Built-In Electric Oven, Double Oven, Built-In Electric Range, Cooktop, Dishwasher, Disposal, Microwave, Refrigerator, Stainless Steel Appliance(s)
Exterior
Garage Spaces 3.0
Utilities Available Electricity Available, Natural Gas Available, Water Available
Amenities Available Sidewalks, Underground Utilities
View Y/N false
Roof Type Asphalt
Private Pool false
Building
Lot Description Level
Story 2
Sewer Public Sewer
Water Public
Structure Type Brick
New Construction false
Schools
Elementary Schools Nannie Berry Elementary
Middle Schools Robert E Ellis Middle
High Schools Hendersonville High School
Others
HOA Fee Include Maintenance Grounds
Senior Community false
Special Listing Condition Standard
Virtual Tour https://elegant-homes-photography.aryeo.com/videos/01992f23-46ba-72c4-9e8a-8d11d5f9f474


"My job is to find and attract mastery-based agents to the office, protect the culture, and make sure everyone is happy! "






