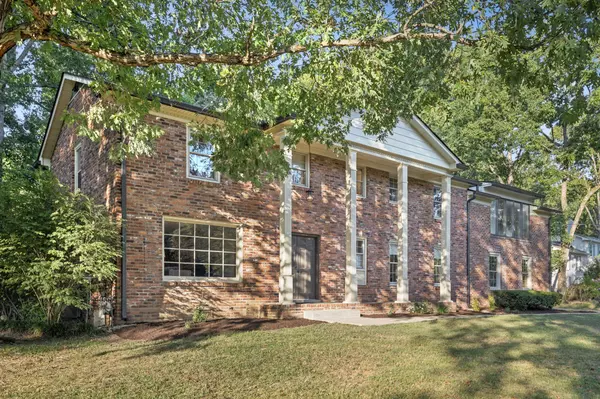
4 Beds
3 Baths
3,365 SqFt
4 Beds
3 Baths
3,365 SqFt
Key Details
Property Type Single Family Home
Sub Type Single Family Residence
Listing Status Active
Purchase Type For Sale
Square Footage 3,365 sqft
Price per Sqft $274
Subdivision Forest Of Brentwood
MLS Listing ID 2999697
Bedrooms 4
Full Baths 2
Half Baths 1
HOA Y/N No
Year Built 1972
Annual Tax Amount $3,986
Lot Size 1.280 Acres
Acres 1.28
Lot Dimensions 207 X 269
Property Sub-Type Single Family Residence
Property Description
Step inside and notice the details you've been dreaming of—crown molding, a graceful wooden banister, and exposed brick that makes the den and bonus room feel instantly warm and inviting. Imagine gathering around the fireplace in the dining area, where custom built-ins frame the space and the kitchen flows effortlessly for entertaining. With its quartz island, gas range, and eat-in design, this kitchen is ready for both cozy mornings and lively dinner parties.
Upstairs, the bonus room—with its natural light, wet bar, and screened balcony—becomes your favorite spot for movie nights or quiet weekend mornings. All four bedrooms are upstairs, so everyone has their own space while staying connected.
Out back, you'll feel worlds away as you relax under the canopy of mature trees. With a storage shed, 2-car garage, and recent upgrades like new HVAC systems, roof, gutters, and plumbing, this home offers the comfort of knowing everything has been taken care of. If you have a family with little ones, you will love the added bonus of being able to walk to Scales Elementary, making morning drop-offs and afternoon pick-ups a breeze.
This isn't just a house—it's the place where you'll slow down, spread out, and start creating the moments you've been picturing.
Location
State TN
County Williamson County
Interior
Interior Features Built-in Features, Entrance Foyer, Wet Bar
Heating Central, Electric
Cooling Central Air, Electric
Flooring Carpet, Wood, Tile
Fireplaces Number 1
Fireplace Y
Appliance Built-In Electric Oven, Built-In Gas Range, Dishwasher, Disposal, Microwave, Refrigerator, Stainless Steel Appliance(s)
Exterior
Exterior Feature Balcony
Garage Spaces 2.0
Utilities Available Electricity Available, Water Available
View Y/N false
Private Pool false
Building
Story 2
Sewer Public Sewer
Water Public
Structure Type Brick
New Construction false
Schools
Elementary Schools Scales Elementary
Middle Schools Brentwood Middle School
High Schools Brentwood High School
Others
Senior Community false
Special Listing Condition Standard


"My job is to find and attract mastery-based agents to the office, protect the culture, and make sure everyone is happy! "






