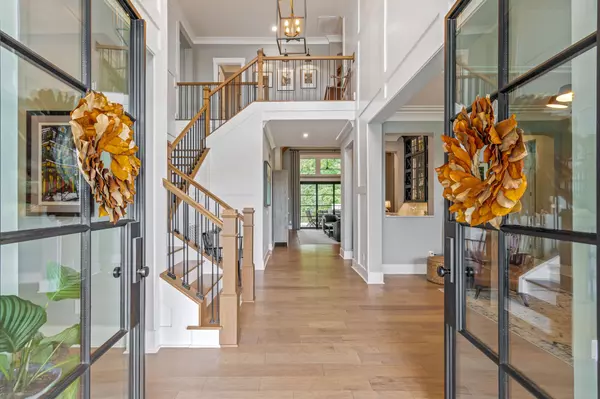
5 Beds
7 Baths
5,329 SqFt
5 Beds
7 Baths
5,329 SqFt
Key Details
Property Type Single Family Home
Sub Type Single Family Residence
Listing Status Active
Purchase Type For Sale
Square Footage 5,329 sqft
Price per Sqft $431
Subdivision Traditions Sec4
MLS Listing ID 2995297
Bedrooms 5
Full Baths 5
Half Baths 2
HOA Fees $250/qua
HOA Y/N Yes
Year Built 2021
Annual Tax Amount $7,802
Lot Size 0.540 Acres
Acres 0.54
Property Sub-Type Single Family Residence
Property Description
The living room, with its vaulted ceilings and cedar beams, is a perfect blend of warmth and sophistication. Bi-fold sliding doors lead to a private 28x16 covered patio, creating a seamless indoor-outdoor transition ideal for entertaining. The handsome office, complete with French doors, a coffered ceiling, and custom built-in shelving, offers a refined space for focused work or study.
A luxurious primary suite on the main level features a spa-like bath and dual closets that lead to a 17x13 laundry room with an island, dog wash station, and drop zone. Each bedroom is complete with en-suite baths and walk-in closets.
For leisure and entertainment, the home includes a bonus room with a mini fridge, sink, and microwave, a media room with theater seating, and a Juliet balcony.
Additional features include a whole house water filter, a 3-car garage with a lift and shelving for the car enthusiast, and ample storage and attic space. Outdoors, enjoy a fenced backyard with a patio, firepit, and twinkle lights—perfect for evening gatherings.
This residence is conveniently located just minutes from restaurants, retail, golf, and I-65, with proximity to Smith Park offering mountain bike trails, hiking, summer concerts, and playgrounds.
Location
State TN
County Williamson County
Rooms
Main Level Bedrooms 2
Interior
Interior Features Bookcases, Built-in Features, Ceiling Fan(s), Entrance Foyer, Extra Closets, High Ceilings, Open Floorplan, Pantry, Walk-In Closet(s), Wet Bar, High Speed Internet
Heating Central, Natural Gas
Cooling Central Air, Electric
Flooring Carpet, Wood, Tile
Fireplaces Number 1
Fireplace Y
Appliance Double Oven, Electric Oven, Cooktop, Gas Range, Dishwasher, Disposal, Dryer, Microwave, Refrigerator, Stainless Steel Appliance(s), Washer, Water Purifier
Exterior
Garage Spaces 3.0
Utilities Available Electricity Available, Natural Gas Available, Water Available
Amenities Available Clubhouse, Pool, Sidewalks, Underground Utilities, Trail(s)
View Y/N false
Roof Type Shingle
Private Pool false
Building
Lot Description Level
Story 2
Sewer Public Sewer
Water Public
Structure Type Brick,Hardboard Siding
New Construction false
Schools
Elementary Schools Kenrose Elementary
Middle Schools Woodland Middle School
High Schools Ravenwood High School
Others
HOA Fee Include Recreation Facilities
Senior Community false
Special Listing Condition Standard


"My job is to find and attract mastery-based agents to the office, protect the culture, and make sure everyone is happy! "






