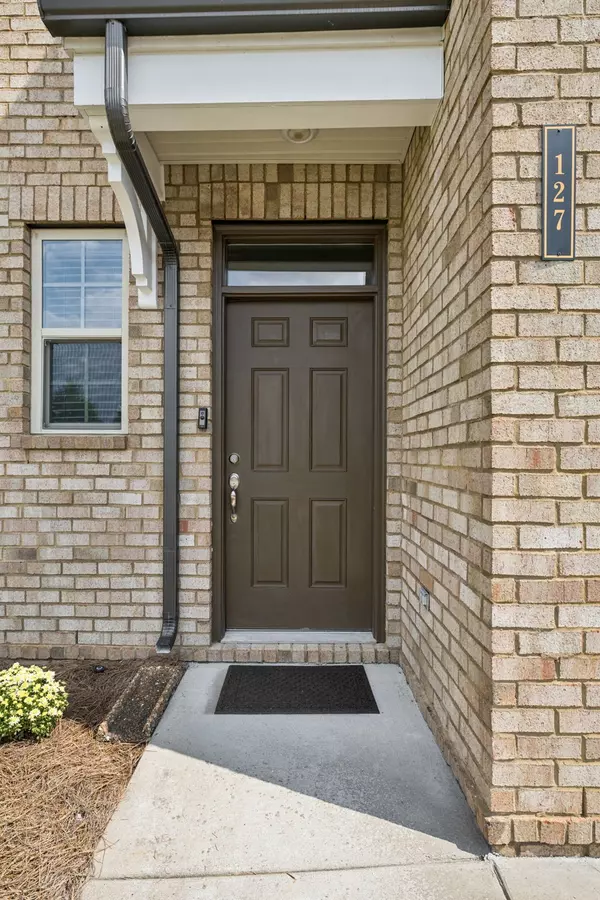
3 Beds
3 Baths
1,692 SqFt
3 Beds
3 Baths
1,692 SqFt
Key Details
Property Type Townhouse
Sub Type Townhouse
Listing Status Active
Purchase Type For Sale
Square Footage 1,692 sqft
Price per Sqft $190
Subdivision Holland Ridge Ph 1
MLS Listing ID 2995091
Bedrooms 3
Full Baths 2
Half Baths 1
HOA Fees $203/mo
HOA Y/N Yes
Year Built 2019
Annual Tax Amount $1,588
Property Sub-Type Townhouse
Property Description
Welcome to this stunning Meritage-built townhome located just off Hwy 109 & I-40 in the highly sought-after Holland Ridge Subdivision. Designed with the “Refined” Package selection curated by professional designers, this home offers a cohesive, elegant feel throughout.
The bright, open floor plan is filled with stylish upgrades: white shaker cabinets, quartz countertops in both kitchen and bathrooms, upgraded ceramic tile backsplash, engineered hardwoods on the main level, solid hardwood stair treads, upgraded carpet, ceramic tile showers, wood blinds throughout, and a full appliance package—including washer & dryer.
Upstairs, the spacious owner's suite offers comfort and privacy, while smart home technology and energy-efficient features ensure modern convenience. Enjoy peaceful backyard views of trees and greenspace, plus community amenities that include a pool and cabana within walking distance.
The location is unbeatable—just minutes to the new Publix on Hwy 109, Providence Marketplace in Mt. Juliet with shopping, dining, and medical care, and the new Costco on Golden Bear Gateway Pkwy. For travelers, you're only 20 minutes to Nashville International Airport and just 25–30 minutes to the excitement of Broadway in downtown Nashville!
This home has it all—style, location, schools, and community. It's truly a MUST-SEE! Schedule a showing today! *Photos with furniture were done using virtual staging.
Location
State TN
County Wilson County
Interior
Interior Features Entrance Foyer, Open Floorplan, Pantry, Smart Light(s), Smart Thermostat, Walk-In Closet(s), High Speed Internet
Heating Central
Cooling Central Air, Electric
Flooring Carpet, Wood, Tile
Fireplace N
Appliance Electric Oven, Electric Range, Dishwasher, Disposal, Dryer, Microwave, Refrigerator, Stainless Steel Appliance(s), Washer
Exterior
Exterior Feature Smart Camera(s)/Recording, Smart Lock(s)
Garage Spaces 1.0
Utilities Available Electricity Available, Water Available, Cable Connected
Amenities Available Pool, Sidewalks, Underground Utilities
View Y/N false
Roof Type Shingle
Private Pool false
Building
Lot Description Level
Story 2
Sewer Public Sewer
Water Public
Structure Type Hardboard Siding,Brick
New Construction false
Schools
Elementary Schools Stoner Creek Elementary
Middle Schools West Wilson Middle School
High Schools Mt. Juliet High School
Others
HOA Fee Include Maintenance Structure,Maintenance Grounds,Recreation Facilities
Senior Community false
Special Listing Condition Standard


"My job is to find and attract mastery-based agents to the office, protect the culture, and make sure everyone is happy! "






