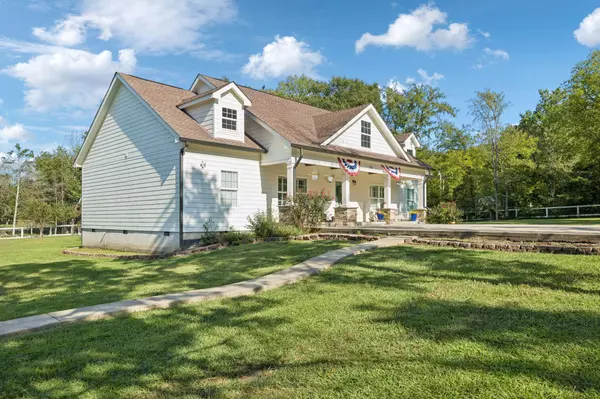
3 Beds
3 Baths
2,516 SqFt
3 Beds
3 Baths
2,516 SqFt
Key Details
Property Type Single Family Home
Sub Type Single Family Residence
Listing Status Active
Purchase Type For Sale
Square Footage 2,516 sqft
Price per Sqft $357
MLS Listing ID 2994956
Bedrooms 3
Full Baths 2
Half Baths 1
HOA Y/N No
Year Built 2017
Annual Tax Amount $2,605
Lot Size 19.490 Acres
Acres 19.49
Property Sub-Type Single Family Residence
Property Description
Inside, vaulted ceilings with exposed wood beams, a custom fireplace, and Luxury Laminate flooring welcome you into the living room, while the open-concept dining and kitchen areas showcase a seamless rustic-modern design. The kitchen is a chef's dream with a large island, quartz countertops, custom cabinetry, stainless appliances, and tile backsplash. A half powder bath offers convenience for guests.
The primary suite features a sliding barn door leading to a spa-like bath with dual vanities, a soaking tub, and a custom tile shower. Two additional bedrooms and an office (currently being used as a 4th bedroom) share a second full bath, and an upstairs bonus/media room adds endless options.
Outdoor living shines here. Relax on the back deck or under the stunning gazebo/patio with a hot tub, perfect for entertaining or quiet evenings. You'll fall in love with the massive 40x60 climate controlled detached shop with an underground storm shelter, along with an additional 2-car detached garage with a workshop/storage area. This incredible property brings so much value!
Located just minutes from historic downtown Bell Buckle and a short drive to Murfreesboro and Shelbyville, this one-of-a-kind property offers convenience, privacy, and endless potential. Don't miss your chance—schedule your private tour today!
Location
State TN
County Bedford County
Rooms
Main Level Bedrooms 3
Interior
Interior Features Ceiling Fan(s), Entrance Foyer, Extra Closets, High Ceilings, Open Floorplan, Walk-In Closet(s)
Heating Central, Electric
Cooling Central Air, Electric
Flooring Tile, Vinyl
Fireplaces Number 1
Fireplace Y
Appliance Electric Oven, Electric Range, Dishwasher, Disposal, Microwave, Stainless Steel Appliance(s)
Exterior
Exterior Feature Storm Shelter
Garage Spaces 4.0
Utilities Available Electricity Available, Water Available, Cable Connected
View Y/N false
Roof Type Shingle
Private Pool false
Building
Story 2
Sewer Septic Tank
Water Public
Structure Type Hardboard Siding
New Construction false
Schools
Elementary Schools Cascade Elementary
Middle Schools Cascade Middle School
High Schools Cascade High School
Others
Senior Community false
Special Listing Condition Standard
Virtual Tour https://www.zillow.com/view-imx/7c2b35f6-b2b1-4f0f-8ac1-f5de14d83847?wl=true&setAttribution=mls&initialViewType=pano


"My job is to find and attract mastery-based agents to the office, protect the culture, and make sure everyone is happy! "






