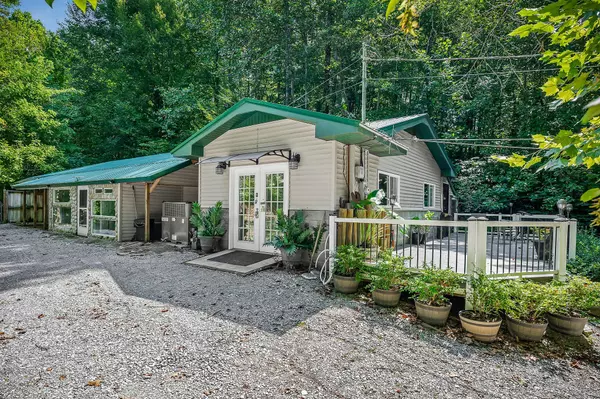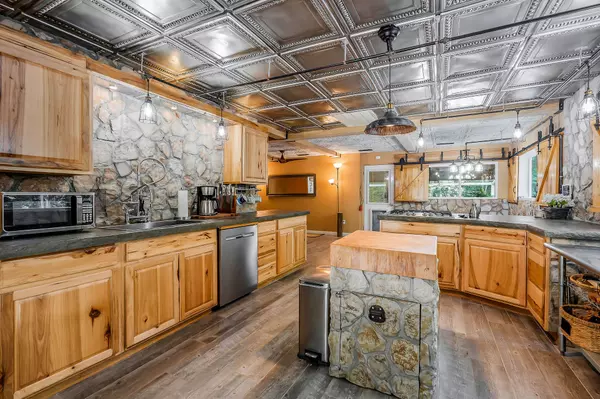
2 Beds
2 Baths
1,720 SqFt
2 Beds
2 Baths
1,720 SqFt
Key Details
Property Type Single Family Home
Sub Type Single Family Residence
Listing Status Coming Soon
Purchase Type For Sale
Square Footage 1,720 sqft
Price per Sqft $174
Subdivision Timothy Charles Muscetta Plat
MLS Listing ID 2993895
Bedrooms 2
Full Baths 1
Half Baths 1
HOA Y/N No
Year Built 2008
Annual Tax Amount $644
Lot Size 5.260 Acres
Acres 5.26
Property Sub-Type Single Family Residence
Property Description
Location
State TN
County Warren County
Rooms
Main Level Bedrooms 2
Interior
Interior Features Ceiling Fan(s), Hot Tub, Open Floorplan, High Speed Internet
Heating Central, Natural Gas
Cooling Central Air, Electric
Flooring Tile
Fireplaces Number 2
Fireplace Y
Appliance Oven, Built-In Gas Range, Dishwasher, Microwave, Refrigerator, Stainless Steel Appliance(s)
Exterior
Utilities Available Electricity Available, Natural Gas Available, Water Available
View Y/N false
Roof Type Metal
Private Pool false
Building
Lot Description Hilly, Private, Wooded
Story 1
Sewer Septic Tank
Water Private
Structure Type Other,Vinyl Siding
New Construction false
Schools
Elementary Schools Eastside Elementary
Middle Schools Eastside Elementary
High Schools Warren County High School
Others
Senior Community false
Special Listing Condition Standard


"My job is to find and attract mastery-based agents to the office, protect the culture, and make sure everyone is happy! "






