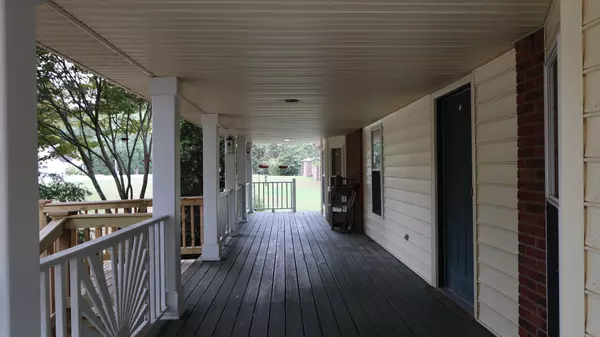
6 Beds
5 Baths
3,788 SqFt
6 Beds
5 Baths
3,788 SqFt
Key Details
Property Type Single Family Home
Sub Type Single Family Residence
Listing Status Active
Purchase Type For Sale
Square Footage 3,788 sqft
Price per Sqft $210
Subdivision Woodlands Of The Harpeth
MLS Listing ID 2990657
Bedrooms 6
Full Baths 4
Half Baths 1
HOA Y/N No
Year Built 1986
Annual Tax Amount $3,322
Lot Size 0.810 Acres
Acres 0.81
Lot Dimensions 138 X230 X138 X248
Property Sub-Type Single Family Residence
Property Description
This beautifully maintained, one-owner home offers the perfect blend of space, comfort, and charm—ready to welcome you with open arms. Nestled on nearly an acre, this spacious retreat features 6 generously sized bedrooms and 4.5 baths, ideal for entertaining! Main-Level: Enjoy a stunning primary suite on the main floor with brand-new carpet, two walk-in closets, ceiling fans, brand new carpet 2025, a spa-like bath complete with a jacuzzi soaker tub, walk-in shower, and heated tile floors.
Chef's Kitchen: Gas fireplace for cozy ambiance, Expansive bar island with extra seating, Double ovens, cooktop, dishwasher, and refrigerator—all included! Tons of cabinet and counter space, plus a built-in desk area. Huge walk-in pantry for all your culinary needs. Upstairs features: 4 bedrooms and 2 full baths, while the basement level offers a private guest suite with a kitchenette, large open room, hobby area and a full bath—perfect for a fun hangout space. Durable LTV flooring and soaring ceilings add elegance throughout. Smart Utility Spaces: The laundry room includes a clever catch for the upstairs laundry chute, and the washer and dryer remain! Oversized 2-car garage w/room for a workshop. Outdoor: Relax on the covered front porch, entertain on the large back deck, or unwind in the patio areas. Watch sunsets from your own back deck! Located in a friendly neighborhood with sidewalks leading to nearby schools and into the heart of Kingston Springs. Enjoy parks, canoeing, kayaking, fishing, a charming downtown filled with shops, restaurants, yoga studios. Just minutes from Nashville and less than 30 minutes to BNA Airport—this location offers the perfect balance of peaceful living and city convenience. Bonus Features:Wired alarm system,Central vac, Two attics, Elegant crown molding, concrete driveway. Being sold AS IS. HVAC for kitchen and second floor - NEW 2025. Two car carport under deck.
Location
State TN
County Cheatham County
Rooms
Main Level Bedrooms 2
Interior
Interior Features Ceiling Fan(s), Central Vacuum, Extra Closets, High Ceilings, In-Law Floorplan, Open Floorplan, Pantry, Redecorated, Walk-In Closet(s), High Speed Internet
Heating Central, Dual, Natural Gas
Cooling Ceiling Fan(s), Central Air
Flooring Carpet, Concrete, Wood, Laminate, Tile
Fireplaces Number 1
Fireplace Y
Appliance Double Oven, Cooktop, Dishwasher, Disposal, Dryer, Ice Maker, Microwave, Refrigerator, Washer
Exterior
Garage Spaces 2.0
Utilities Available Natural Gas Available, Water Available, Cable Connected
View Y/N false
Roof Type Asphalt
Private Pool false
Building
Lot Description Level, Rolling Slope
Story 2
Sewer Public Sewer
Water Public
Structure Type Brick,Vinyl Siding
New Construction false
Schools
Elementary Schools Kingston Springs Elementary
Middle Schools Harpeth Middle School
High Schools Harpeth High School
Others
Senior Community false
Special Listing Condition Standard


"My job is to find and attract mastery-based agents to the office, protect the culture, and make sure everyone is happy! "






