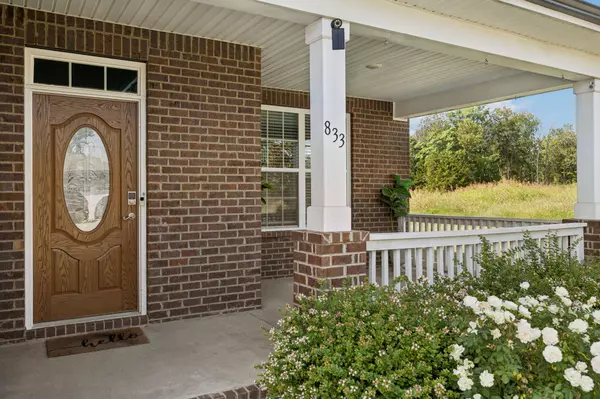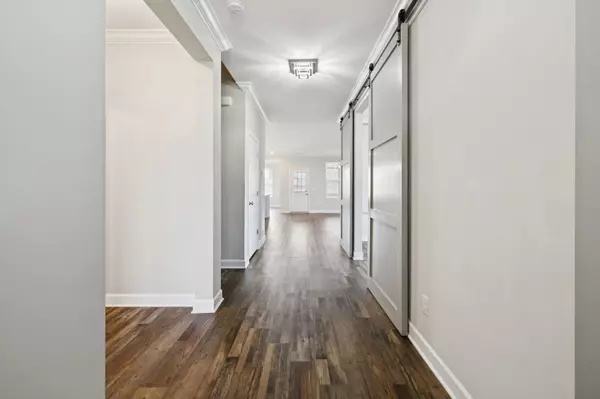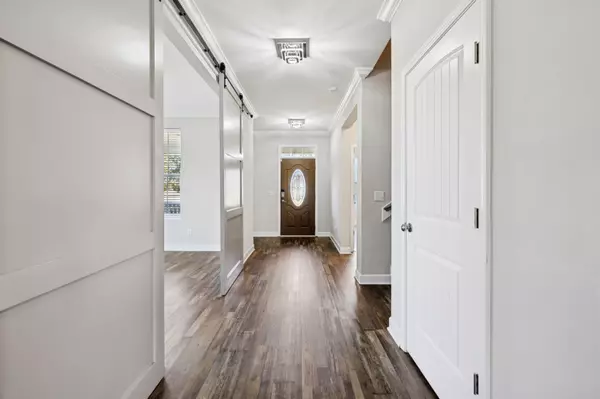
5 Beds
4 Baths
3,326 SqFt
5 Beds
4 Baths
3,326 SqFt
Key Details
Property Type Single Family Home
Sub Type Single Family Residence
Listing Status Active
Purchase Type For Sale
Square Footage 3,326 sqft
Price per Sqft $192
Subdivision Amberton Sec 3
MLS Listing ID 2990079
Bedrooms 5
Full Baths 4
HOA Fees $40/mo
HOA Y/N Yes
Year Built 2020
Annual Tax Amount $3,190
Lot Size 0.330 Acres
Acres 0.33
Property Sub-Type Single Family Residence
Property Description
On the main level, you'll find a luxurious primary suite and a guest suite for convenience. Upstairs, three additional bedrooms and two baths are complemented by a huge bonus room over the garage—ideal for a media room, playroom, or home office.
The kitchen is a chef's dream with quartz countertops, and the home features a striking granite staircase and custom closets throughout. Enjoy the luxury vinyl plank flooring and the abundance of natural light from the tall, soaring ceilings.
Out back, relax on the screened patio overlooking a fenced, private backyard—a perfect spot for outdoor gatherings. And with an extended concrete driveway, you'll have plenty of parking space.
Every inch of this home is crafted to impress and ready to welcome you home.
Location
State TN
County Rutherford County
Rooms
Main Level Bedrooms 2
Interior
Interior Features Kitchen Island
Heating Central
Cooling Central Air
Flooring Laminate, Vinyl
Fireplaces Number 1
Fireplace Y
Appliance Built-In Gas Range, Disposal, Microwave, Refrigerator, Stainless Steel Appliance(s)
Exterior
Garage Spaces 2.0
Utilities Available Water Available
Amenities Available Playground, Pool, Trail(s)
View Y/N false
Private Pool false
Building
Story 2
Sewer Public Sewer
Water Public
Structure Type Brick,Vinyl Siding
New Construction false
Schools
Elementary Schools Stewarts Creek Elementary School
Middle Schools Stewarts Creek Middle School
High Schools Stewarts Creek High School
Others
HOA Fee Include Recreation Facilities
Senior Community false
Special Listing Condition Standard


"My job is to find and attract mastery-based agents to the office, protect the culture, and make sure everyone is happy! "






