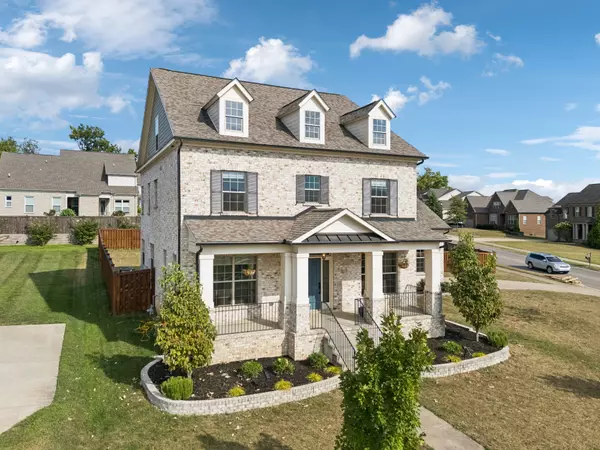5 Beds
4 Baths
3,562 SqFt
5 Beds
4 Baths
3,562 SqFt
Key Details
Property Type Single Family Home
Sub Type Single Family Residence
Listing Status Active
Purchase Type For Sale
Square Footage 3,562 sqft
Price per Sqft $224
Subdivision Brixworth Ph3 Sec1
MLS Listing ID 2989183
Bedrooms 5
Full Baths 3
Half Baths 1
HOA Fees $140/qua
HOA Y/N Yes
Year Built 2017
Annual Tax Amount $3,205
Lot Size 0.340 Acres
Acres 0.34
Lot Dimensions 90.2 X 135
Property Sub-Type Single Family Residence
Property Description
Location
State TN
County Williamson County
Interior
Interior Features Kitchen Island
Heating Central
Cooling Central Air
Flooring Carpet, Laminate, Tile, Vinyl
Fireplaces Number 1
Fireplace Y
Appliance Double Oven, Built-In Gas Range, Dishwasher, Microwave, Refrigerator
Exterior
Garage Spaces 2.0
Utilities Available Water Available
Amenities Available Pool, Sidewalks, Underground Utilities
View Y/N false
Roof Type Shingle
Private Pool false
Building
Lot Description Corner Lot
Story 3
Sewer Public Sewer
Water Public
Structure Type Brick
New Construction false
Schools
Elementary Schools Heritage Elementary
Middle Schools Heritage Middle
High Schools Independence High School
Others
HOA Fee Include Maintenance Grounds
Senior Community false
Special Listing Condition Standard

"My job is to find and attract mastery-based agents to the office, protect the culture, and make sure everyone is happy! "






