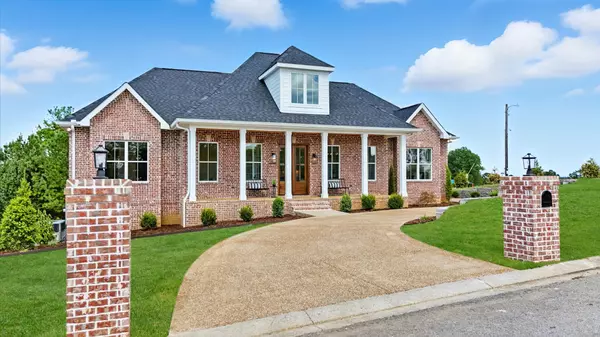4 Beds
4 Baths
3,867 SqFt
4 Beds
4 Baths
3,867 SqFt
Key Details
Property Type Single Family Home
Sub Type Single Family Residence
Listing Status Active
Purchase Type For Sale
Square Footage 3,867 sqft
Price per Sqft $271
Subdivision West Hills Subdivision
MLS Listing ID 2980882
Bedrooms 4
Full Baths 3
Half Baths 1
HOA Fees $500/ann
HOA Y/N Yes
Year Built 2025
Annual Tax Amount $1
Lot Size 0.490 Acres
Acres 0.49
Property Sub-Type Single Family Residence
Property Description
Location
State TN
County Dickson County
Rooms
Main Level Bedrooms 3
Interior
Interior Features Bookcases, Built-in Features, Ceiling Fan(s), Entrance Foyer, Extra Closets, High Ceilings, Open Floorplan, Pantry, Smart Thermostat, Walk-In Closet(s), Kitchen Island
Heating Central
Cooling Central Air
Flooring Carpet, Wood, Laminate, Tile
Fireplaces Number 1
Fireplace Y
Appliance Stainless Steel Appliance(s), Smart Appliance(s)
Exterior
Exterior Feature Storm Shelter
Garage Spaces 2.0
Utilities Available Water Available
View Y/N false
Roof Type Asphalt
Private Pool false
Building
Lot Description Corner Lot, Sloped, Views
Story 2
Sewer Public Sewer
Water Public
Structure Type Brick
New Construction true
Schools
Elementary Schools Centennial Elementary
Middle Schools Dickson Middle School
High Schools Dickson County High School
Others
HOA Fee Include Maintenance Grounds
Senior Community false
Special Listing Condition Standard

"My job is to find and attract mastery-based agents to the office, protect the culture, and make sure everyone is happy! "






