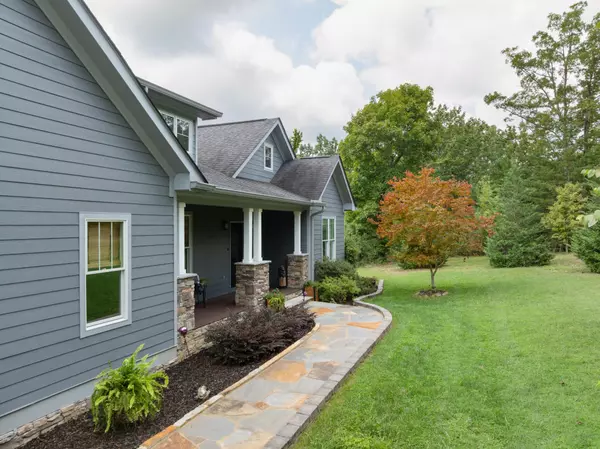4 Beds
3 Baths
2,643 SqFt
4 Beds
3 Baths
2,643 SqFt
Key Details
Property Type Single Family Home
Listing Status Active
Purchase Type For Sale
Square Footage 2,643 sqft
Price per Sqft $298
Subdivision Grandview
MLS Listing ID 2980501
Bedrooms 4
Full Baths 2
Half Baths 1
HOA Fees $100/ann
HOA Y/N Yes
Year Built 2015
Annual Tax Amount $2,824
Lot Size 5.400 Acres
Acres 5.4
Lot Dimensions 626x500x175x204x441
Property Description
Nestled on a private, wooded lot, this beautifully landscaped home greets you with a long gravel drive, ample parking, and a stone-and-Hardie plank exterior. A flagstone walkway leads to the inviting covered front porch.
Step inside to 9-foot ceilings, crown molding, and engineered hardwoods flowing throughout the main living areas. The formal dining room features wainscoting and a sparkling chandelier, while the living room showcases a see-through fireplace with refurbished wood feature wall and recessed lighting. An adjoining sunroom provides a light-filled retreat with peaceful views of the surrounding trees. The open-concept kitchen is designed for gathering, with granite countertops, stainless steel Frigidaire appliances, vent hood, oversized island with seating, pendant lighting, soft-close cabinetry, and a coffee bar. This home offers 3 spacious bedrooms plus a versatile bonus room with its own dedicated HVAC system—perfect as a fourth bedroom, private guest suite, or media space. There is also a dedicated home office on the main level, making remote work or study both functional and comfortable. Outdoor living shines here with a covered back porch, flagstone steps leading to a butterfly garden, shaded bench, and circular brick fire pit—ideal for cozy evenings. The walk-out basement provides endless storage and hobby space with concrete floors, drive-in garage access for lawn equipment or storage, large windows, a workshop, safe room, and ENERGY STAR tankless water heater. The basement accessible crawlspace, cinder block foundation, and modern systems ensure comfort and efficiency.
This peaceful retreat offers the best of mountain living with modern upgrades—just minutes from all that Signal Mountain offers. All information deemed reliable but not guaranteed. Buyer to verify information they deem important.
Location
State TN
County Sequatchie County
Interior
Interior Features Ceiling Fan(s), Entrance Foyer, High Ceilings, Open Floorplan, Smart Thermostat, Walk-In Closet(s)
Heating Central
Cooling Ceiling Fan(s), Central Air, Electric
Flooring Carpet, Tile
Fireplaces Number 1
Fireplace Y
Appliance Stainless Steel Appliance(s), Microwave, Dishwasher, Refrigerator, Built-In Gas Range, Built-In Gas Oven
Exterior
Garage Spaces 2.0
Utilities Available Electricity Available, Water Available
View Y/N false
Roof Type Other
Private Pool false
Building
Lot Description Wooded, Cleared, Private, Other
Story 2
Sewer Septic Tank
Water Public
Structure Type Frame,Other
New Construction false
Schools
Elementary Schools Griffith Elementary
Middle Schools Sequatchie Co Middle School
High Schools Sequatchie Co High School
Others
Senior Community false
Special Listing Condition Standard

"My job is to find and attract mastery-based agents to the office, protect the culture, and make sure everyone is happy! "






