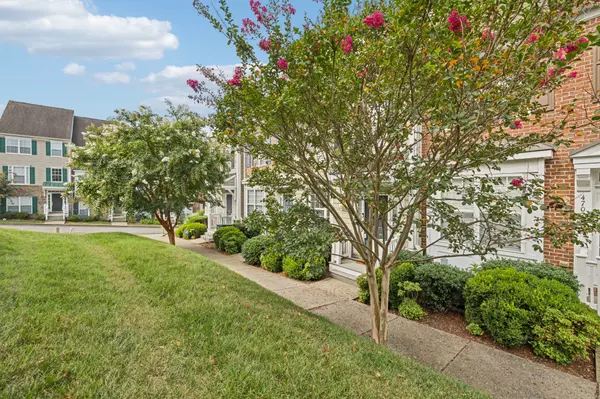2 Beds
3 Baths
1,529 SqFt
2 Beds
3 Baths
1,529 SqFt
Key Details
Property Type Single Family Home
Sub Type Garden
Listing Status Active
Purchase Type For Sale
Square Footage 1,529 sqft
Price per Sqft $261
Subdivision Brighton Village
MLS Listing ID 2979275
Bedrooms 2
Full Baths 2
Half Baths 1
HOA Fees $201/mo
HOA Y/N Yes
Year Built 2008
Annual Tax Amount $2,270
Lot Size 871 Sqft
Acres 0.02
Property Sub-Type Garden
Property Description
The main level features an open layout with hardwood floors, abundant natural light, and a spacious living area. The kitchen is equipped with stainless steel appliances, a tile backsplash, and modern updates, while the bathrooms have been stylishly refreshed. Additional highlights include an attached 2-car garage, new paint throughout, updated lighting, and new flooring on the ground floor.
Recent improvements bring added peace of mind, including a new HVAC system (2019) and a newly replaced roof. Whether you're looking for a primary residence or an investment, this property is perfect for your next home!
Location
State TN
County Davidson County
Interior
Interior Features Air Filter, Ceiling Fan(s), Pantry, Walk-In Closet(s), High Speed Internet
Heating Central
Cooling Ceiling Fan(s), Central Air
Flooring Wood, Tile
Fireplace Y
Appliance Built-In Electric Oven, Built-In Electric Range, Dishwasher, Disposal, Microwave, Refrigerator, Stainless Steel Appliance(s)
Exterior
Exterior Feature Balcony
Garage Spaces 2.0
Utilities Available Water Available, Cable Connected
View Y/N false
Roof Type Shingle
Private Pool false
Building
Story 3
Sewer Public Sewer
Water Public
Structure Type Fiber Cement,Brick
New Construction false
Schools
Elementary Schools Granbery Elementary
Middle Schools William Henry Oliver Middle
High Schools John Overton Comp High School
Others
HOA Fee Include Maintenance Structure,Maintenance Grounds,Pest Control,Trash
Senior Community false
Special Listing Condition Standard

"My job is to find and attract mastery-based agents to the office, protect the culture, and make sure everyone is happy! "






