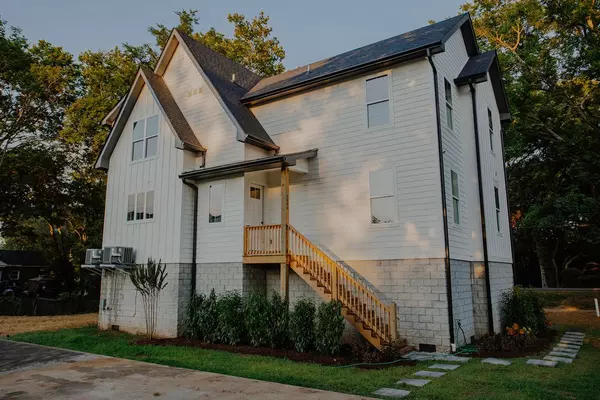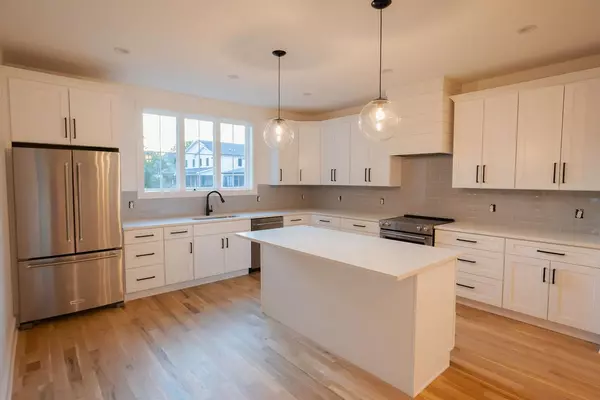6 Beds
4 Baths
2,950 SqFt
6 Beds
4 Baths
2,950 SqFt
Key Details
Property Type Single Family Home
Sub Type Single Family Residence
Listing Status Active
Purchase Type For Rent
Square Footage 2,950 sqft
MLS Listing ID 2975117
Bedrooms 6
Full Baths 4
HOA Y/N No
Year Built 2025
Property Sub-Type Single Family Residence
Property Description
Well-appointed bedrooms provide generous closet space, while spa-inspired bathrooms feature sleek fixtures and designer details. With six bedrooms, the home offers exceptional flexibility for a private office, guest suite, or media room.
Situated within a stone's throw away from 12 South and Lipscomb University, this property is just minutes from Green Hills' premier shopping, dining, and entertainment, with quick access to downtown Nashville.
Lease offered at $7,600/month. Contact listing agent for application requirements and private showing appointments.
Location
State TN
County Davidson County
Rooms
Main Level Bedrooms 6
Interior
Fireplace N
Exterior
Utilities Available Water Available
View Y/N false
Private Pool false
Building
Sewer Public Sewer
Water Public
New Construction true
Schools
Elementary Schools Percy Priest Elementary
Middle Schools John Trotwood Moore Middle
High Schools Hillsboro Comp High School
Others
Senior Community false

"My job is to find and attract mastery-based agents to the office, protect the culture, and make sure everyone is happy! "






