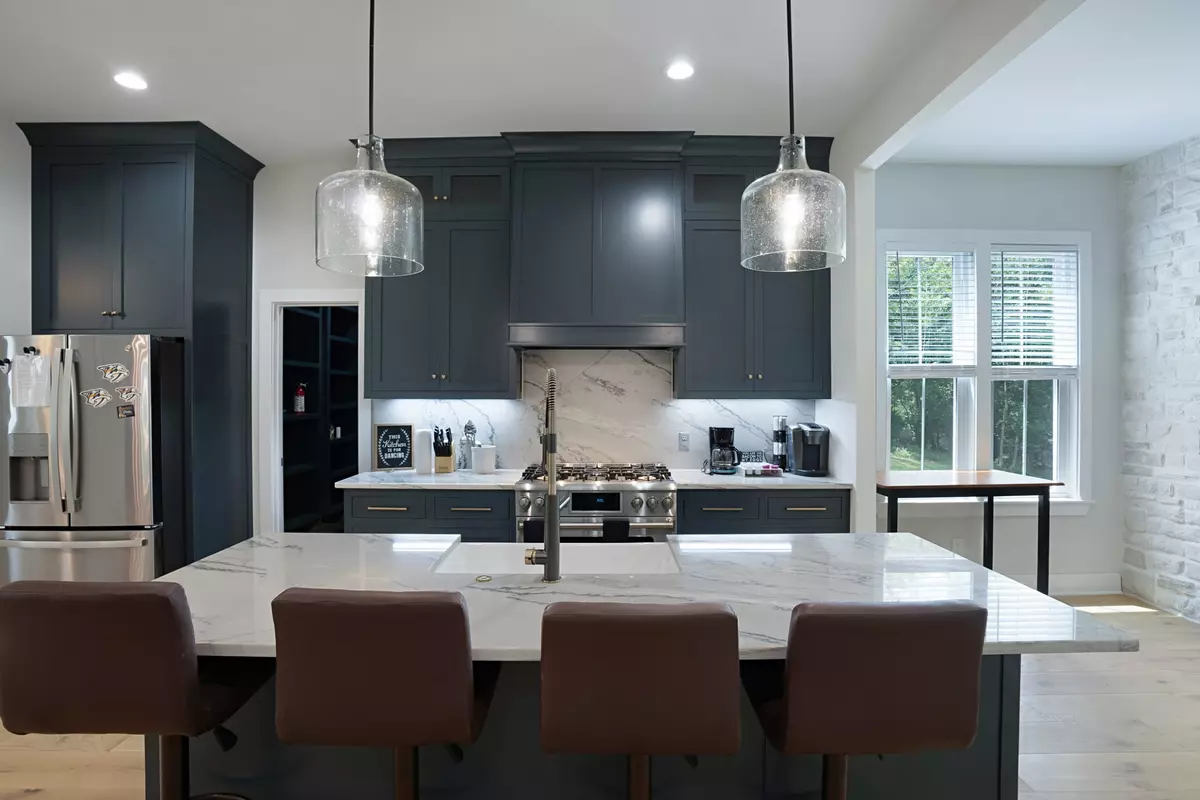4 Beds
4 Baths
4,601 SqFt
4 Beds
4 Baths
4,601 SqFt
Key Details
Property Type Single Family Home
Sub Type Single Family Residence
Listing Status Active
Purchase Type For Sale
Square Footage 4,601 sqft
Price per Sqft $299
Subdivision Hays Hill 2
MLS Listing ID 2972952
Bedrooms 4
Full Baths 3
Half Baths 1
HOA Y/N No
Year Built 2024
Annual Tax Amount $3,500
Lot Size 0.970 Acres
Acres 0.97
Property Sub-Type Single Family Residence
Property Description
The gourmet kitchen features a spacious pantry and custom in-set cabinetry crafted by a local artisan. Each bedroom is designed for comfort with its own ensuite bathroom. Beautiful 8.5” engineered hardwood floors run throughout the entire home, adding warmth and elegance.
The finished basement is wired for a ceiling-mounted projector, making it ideal for a media or movie room. Outside, the expansive driveway includes an extra parking pad for easy turnaround or boat storage. A fantastic 3-car garage provides even more storage, while a charming Juliet balcony extends from the primary bedroom.
Every closet in the home is hand-built from wood and expertly painted for a refined finish. Enjoy the serenity of this exceptional property!
Location
State TN
County Wilson County
Rooms
Main Level Bedrooms 1
Interior
Heating Central
Cooling Central Air, Gas
Flooring Wood, Slate, Tile
Fireplaces Number 1
Fireplace Y
Appliance Dishwasher, Refrigerator, Gas Oven, Gas Range
Exterior
Exterior Feature Balcony
Garage Spaces 3.0
Utilities Available Water Available
View Y/N true
View Valley
Roof Type Shingle
Private Pool false
Building
Lot Description Rolling Slope
Story 3
Sewer Septic Tank
Water Public
Structure Type Hardboard Siding,Stone
New Construction true
Schools
Elementary Schools Lakeview Elementary School
Middle Schools Mt. Juliet Middle School
High Schools Green Hill High School
Others
Senior Community false
Special Listing Condition Standard

"My job is to find and attract mastery-based agents to the office, protect the culture, and make sure everyone is happy! "






