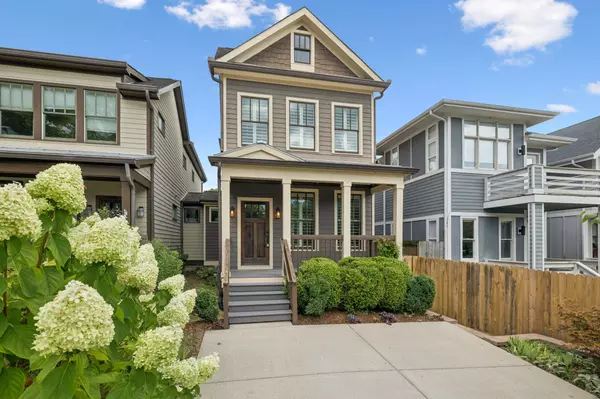2 Beds
3 Baths
1,745 SqFt
2 Beds
3 Baths
1,745 SqFt
Key Details
Property Type Single Family Home
Sub Type Single Family Residence
Listing Status Active
Purchase Type For Sale
Square Footage 1,745 sqft
Price per Sqft $386
Subdivision Wrenwood Townhomes
MLS Listing ID 2971183
Bedrooms 2
Full Baths 2
Half Baths 1
HOA Y/N No
Year Built 2013
Annual Tax Amount $3,824
Lot Size 871 Sqft
Acres 0.02
Property Sub-Type Single Family Residence
Property Description
3503 Wrenwood Drive sits right in the heart of Sylvan Park, where mornings start with coffee at Star Bagel, evenings are for wine at Caffe Nonna, and weekends are made for strolling McCabe Park or teeing off on its 27-hole golf course. You're just blocks from the Nashville Ballet and Nashville Opera, so dinner and a show can be your new normal.
Inside, sunlight pours across dark hardwood floors and plantation shutters, giving every room a warm, classic feel. The open kitchen and living area are built for connection — whether you're hosting friends on a Saturday night or enjoying a quiet morning that flows out onto the covered deck. A versatile front room offers the perfect spot for your home office, reading nook, or music room.
Upstairs, your spacious primary suite is a retreat all its own, with a soaking tub, tiled shower, and double vanities. The private fenced backyard is lush with flowers and mature trees, ready for summer evenings and weekend get-togethers.
This isn't just a house — it's a chance to live the Sylvan Park lifestyle, where neighbors know your name and everything you love is just a short walk away.
Location
State TN
County Davidson County
Interior
Interior Features Open Floorplan, Walk-In Closet(s)
Heating Central, Natural Gas
Cooling Central Air, Electric
Flooring Wood
Fireplaces Number 1
Fireplace Y
Appliance Gas Oven, Dishwasher, Dryer, Microwave, Refrigerator, Stainless Steel Appliance(s), Washer
Exterior
Utilities Available Electricity Available, Natural Gas Available, Water Available
View Y/N false
Private Pool false
Building
Story 2
Sewer Public Sewer
Water Public
Structure Type Wood Siding
New Construction false
Schools
Elementary Schools Sylvan Park Paideia Design Center
Middle Schools West End Middle School
High Schools Hillsboro Comp High School
Others
Senior Community false
Special Listing Condition Standard

"My job is to find and attract mastery-based agents to the office, protect the culture, and make sure everyone is happy! "






