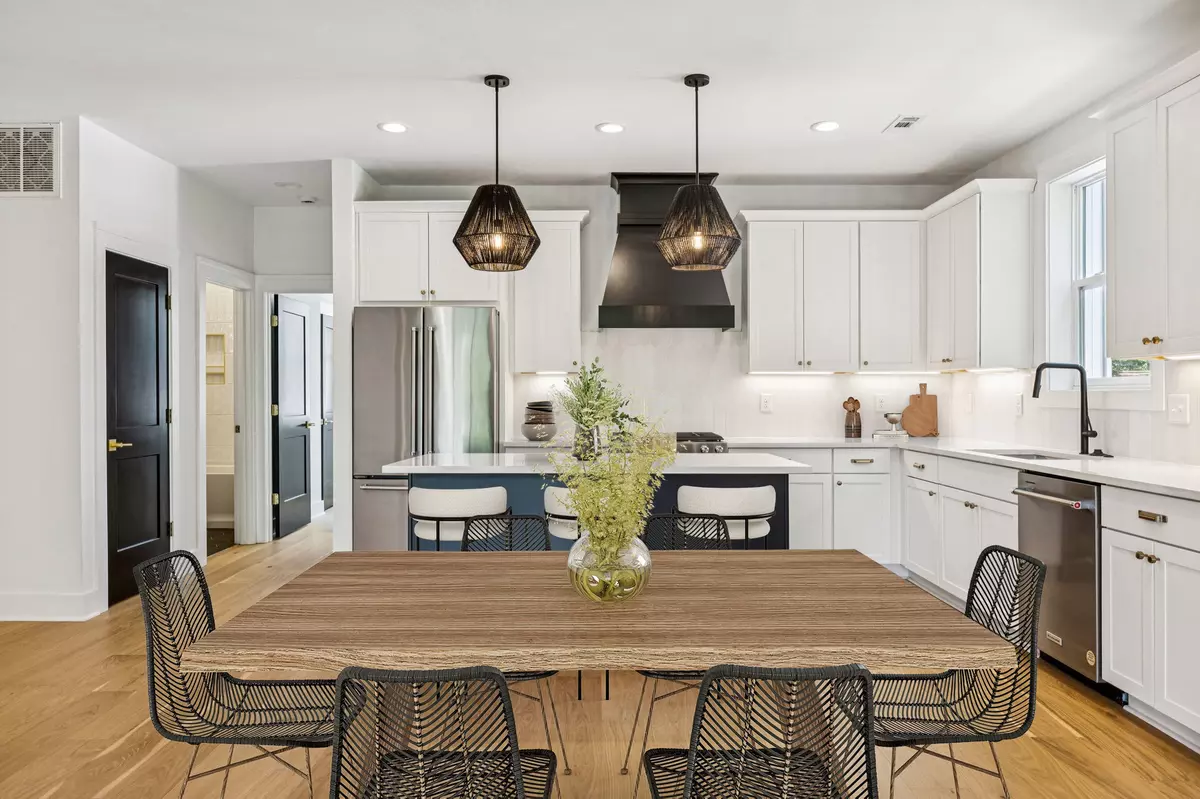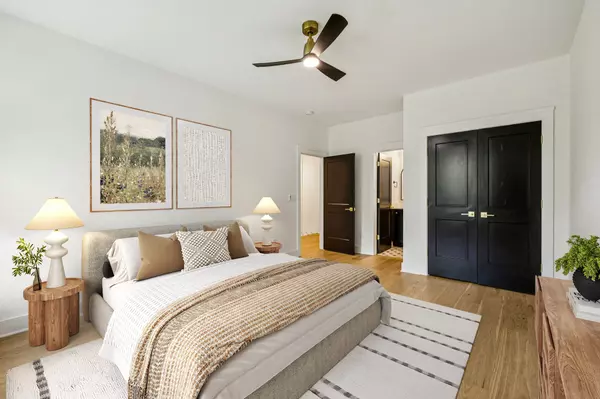3 Beds
3 Baths
2,402 SqFt
3 Beds
3 Baths
2,402 SqFt
Key Details
Property Type Townhouse
Sub Type Townhouse
Listing Status Coming Soon
Purchase Type For Sale
Square Footage 2,402 sqft
Price per Sqft $291
Subdivision Industry Square
MLS Listing ID 2971133
Bedrooms 3
Full Baths 3
HOA Fees $200/mo
HOA Y/N Yes
Year Built 2024
Annual Tax Amount $5,000
Lot Size 871 Sqft
Acres 0.02
Property Sub-Type Townhouse
Property Description
Welcome to Industry Sqaure, a boutique community of 16 thoughtfully designed residences, perfectly situated between West Nashville and White Bridge shopping centers and offers easy access to downtown Nashville. Every home is built with elevated finishes and quality craftsmanship that will be sure to wow you!
This is your chance to own “The Biggie”—the final and largest floor plan in the community. Offering 2,402 square feet, this modern three-story home features three generous bedrooms and three full bathrooms, with one on each level for maximum privacy and flexibility.
The first level welcomes you with a roomy bedroom and en suite bathroom. The second floor is a show stopper with its beautiful fireplace in the great room, balcony and spectacular chef's kitchen which is truly an entertainer's dream. Your private retreat awaits on the third floor with the primary suite featuring not one, but two oversized closets, a spa-worthy bathroom with a rain shower, built-in bench, stunning floor-to-ceiling tile, and an oversized linen closet. Best of all, step directly out to your private roof deck—perfect for sunrise coffee or a glass of wine at sunset.
Additional perks include a two-car attached garage, easy street parking for guests, a small front yard, and a dedicated on-site dog park! Make this incredible home yours today!
Photos are virtually staged. Interest rate incentive provided by Billy Hamburg, Cadence Bank, NMLS#174322.
Location
State TN
County Davidson County
Rooms
Main Level Bedrooms 1
Interior
Interior Features Built-in Features, Ceiling Fan(s), Entrance Foyer, Extra Closets, Open Floorplan, Pantry, Walk-In Closet(s)
Heating Central, Electric
Cooling Central Air, Electric
Flooring Wood, Tile
Fireplaces Number 1
Fireplace Y
Appliance Gas Oven, Gas Range, Dishwasher, Disposal, Microwave, Refrigerator, Stainless Steel Appliance(s)
Exterior
Exterior Feature Balcony
Garage Spaces 2.0
Utilities Available Electricity Available, Water Available
Amenities Available Dog Park, Sidewalks
View Y/N false
Private Pool false
Building
Lot Description Views
Story 3
Sewer Public Sewer
Water Public
Structure Type Frame
New Construction true
Schools
Elementary Schools Charlotte Park Elementary
Middle Schools H. G. Hill Middle
High Schools James Lawson High School
Others
HOA Fee Include Maintenance Structure,Maintenance Grounds,Trash
Senior Community false
Special Listing Condition Standard

"My job is to find and attract mastery-based agents to the office, protect the culture, and make sure everyone is happy! "






