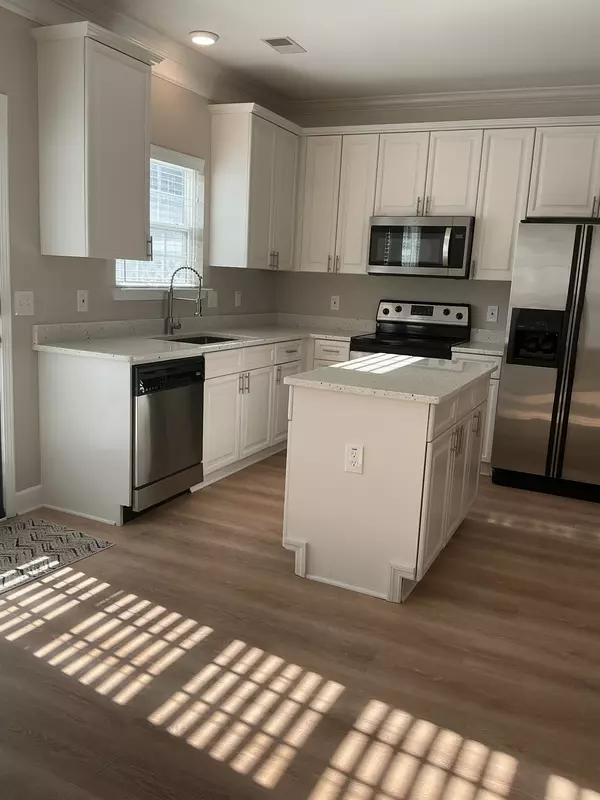3 Beds
3 Baths
1,320 SqFt
3 Beds
3 Baths
1,320 SqFt
Key Details
Property Type Townhouse
Sub Type Townhouse
Listing Status Active
Purchase Type For Rent
Square Footage 1,320 sqft
Subdivision Lenox Village
MLS Listing ID 2970875
Bedrooms 3
Full Baths 2
Half Baths 1
HOA Fees $163/mo
HOA Y/N Yes
Year Built 2005
Property Sub-Type Townhouse
Property Description
Welcome to this charming and well-maintained 3-bedroom, 2.5-bath townhouse nestled in the heart of the highly desirable Lenox Village community. Boasting a perfect blend of style, comfort, and convenience, this home offers an open floor plan with abundant natural light, a spacious living area, and a modern kitchen with updated appliances and ample counter space—ideal for entertaining or everyday living.
Upstairs, you'll find three generously sized bedrooms, including a luxurious primary suite with a private bath and walk-in closet. Enjoy outdoor living with a private patio space and easy access to community green spaces, restaurants, and shopping—all just steps from your front door.
Don't miss your chance to live in one of Nashville's most vibrant and walkable neighborhoods!
Detached 2 Car Garage,
Washer and Dryer included,
Small dogs considered on a case by case basis with pet deposit,
Minimum Lease- 12 Months,
HOA paid by owner
Location
State TN
County Davidson County
Interior
Interior Features Ceiling Fan(s), High Ceilings, Pantry, Smart Thermostat, Walk-In Closet(s)
Heating Natural Gas
Cooling Central Air
Flooring Laminate, Tile, Vinyl
Fireplace N
Appliance Electric Oven, Electric Range, Dishwasher, Disposal, Dryer, Microwave, Refrigerator, Stainless Steel Appliance(s), Washer
Exterior
Garage Spaces 2.0
Utilities Available Natural Gas Available, Water Available
View Y/N false
Roof Type Shingle
Private Pool false
Building
Story 2
Sewer Public Sewer
Water Public
Structure Type Brick,Vinyl Siding
New Construction false
Schools
Elementary Schools May Werthan Shayne Elementary School
Middle Schools William Henry Oliver Middle
High Schools John Overton Comp High School
Others
Senior Community false

"My job is to find and attract mastery-based agents to the office, protect the culture, and make sure everyone is happy! "






