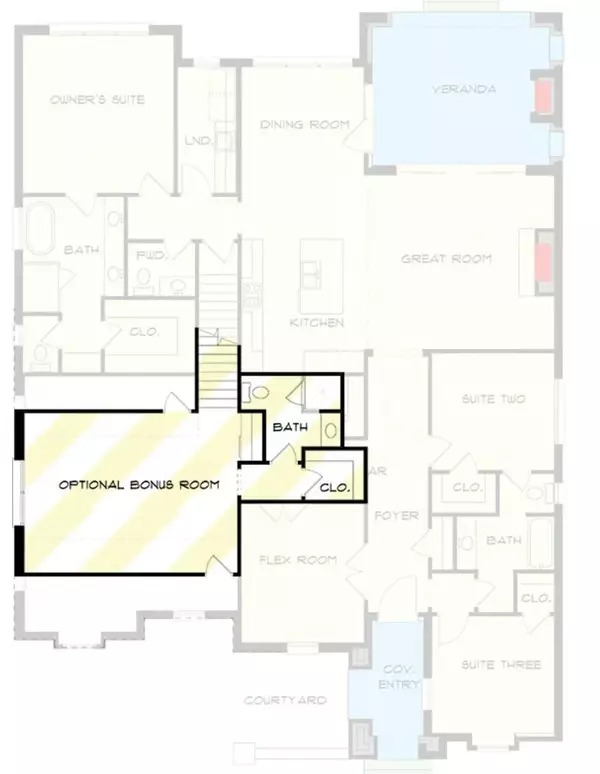3 Beds
4 Baths
2,700 SqFt
3 Beds
4 Baths
2,700 SqFt
Key Details
Property Type Single Family Home
Listing Status Active
Purchase Type For Sale
Square Footage 2,700 sqft
Price per Sqft $331
Subdivision The Reserves At Canterbury Fields
MLS Listing ID 2970819
Bedrooms 3
Full Baths 3
Half Baths 1
HOA Fees $2,000/ann
HOA Y/N Yes
Year Built 2025
Annual Tax Amount $280
Lot Size 9,583 Sqft
Acres 0.22
Lot Dimensions 75X124X77X118
Property Description
The striking exterior makes an unforgettable first impression with its curved brick entry, steep rooflines, and beautiful architectural details. Inside, the open floor plan is thoughtfully designed with a seamless flow between the great room, kitchen, and dining area — perfect for both daily living and entertaining.
The owner's suite is tucked away for privacy and relaxation, featuring a luxurious en-suite bath and a generous walk-in closet. Two additional suites each have private closets and bath access, offering comfort and flexibility for family or guests.
Enjoy outdoor living year-round on the covered veranda, or relax in the private courtyard that adds a charming touch to your front entry. Additional highlights include a flex room, mudroom, powder room, and a two-car garage.
Tucked in a peaceful cul-de-sac and surrounded by high-end homes, this property combines elegance, function, and location.
Don't miss the opportunity to call this stunning new construction home your own — schedule your private showing today!
This home is currently under construction, and the actual house plan varies from the base plan shown. All plans are subject to change at the builder's discretion. Owner/Agent-Personal Interest
Location
State TN
County Hamilton County
Interior
Interior Features Ceiling Fan(s), Walk-In Closet(s), Kitchen Island
Heating Central, Natural Gas
Cooling Ceiling Fan(s), Central Air
Flooring Carpet, Tile, Other
Fireplaces Number 1
Fireplace Y
Appliance Microwave, Gas Range, Disposal, Dishwasher
Exterior
Garage Spaces 2.0
Utilities Available Natural Gas Available, Water Available
Amenities Available Clubhouse, Pool, Sidewalks
View Y/N true
View Mountain(s)
Roof Type Other
Private Pool false
Building
Lot Description Level
Story 2
Sewer Public Sewer
Water Public
Structure Type Fiber Cement,Other,Brick
New Construction true
Schools
Elementary Schools Ooltewah Elementary School
Middle Schools Hunter Middle School
High Schools Ooltewah High School
Others
Senior Community false

"My job is to find and attract mastery-based agents to the office, protect the culture, and make sure everyone is happy! "



