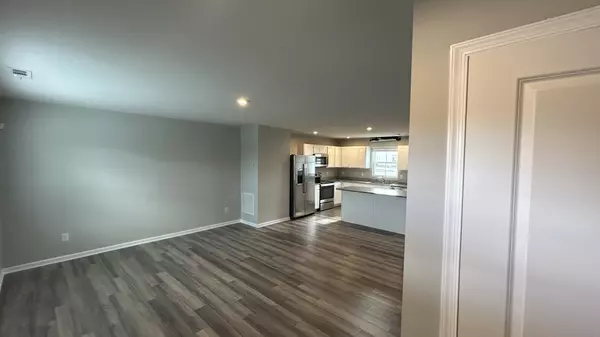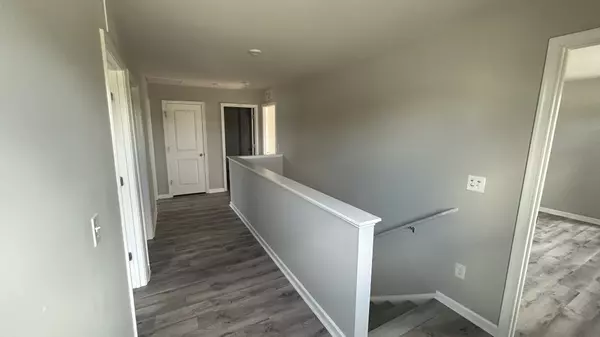4 Beds
3 Baths
1,900 SqFt
4 Beds
3 Baths
1,900 SqFt
Key Details
Property Type Single Family Home
Sub Type Single Family Residence
Listing Status Active
Purchase Type For Sale
Square Footage 1,900 sqft
Price per Sqft $252
Subdivision Thornton Grove
MLS Listing ID 2970462
Bedrooms 4
Full Baths 2
Half Baths 1
HOA Fees $54/mo
HOA Y/N Yes
Year Built 2020
Annual Tax Amount $2,269
Lot Size 9,147 Sqft
Acres 0.21
Lot Dimensions 46 X 132
Property Sub-Type Single Family Residence
Property Description
Welcome to 1001 Cone Blvd, a well-maintained 4-bedroom, 2.5-bathroom home offering approximately 1,900 square feet of thoughtfully designed living space in one of Nashville's most convenient areas. Just minutes from Opry Mills Mall, Broadway, BNA Airport, and I-40, this property combines suburban comfort with unbeatable access to shopping, dining, and entertainment.
Inside, the home features a bright and spacious layout including a large living area, a well-appointed kitchen with stainless steel appliances and ample cabinet space, and a dining area perfect for everyday meals or hosting. The oversized primary suite upstairs offers a private full bathroom and generous closet space. Three additional bedrooms provide options for family, guests, or a home office.
Outside, enjoy a flat and usable yard with an irrigation system—ideal for relaxing, entertaining, or pets. Additional highlights include central HVAC, off-street parking, a full-property security system, and a dedicated laundry area with washer and dryer included.
Key features include 4 bedrooms, 2.5 bathrooms, 1,900 square feet, an upstairs primary suite with private bath, stainless steel appliances, washer and dryer to remain, irrigation system, security system, central heating and air, and off-street parking.
This move-in ready home is perfect for buyers seeking convenience and value in the Nashville market.
Schedule your private showing today.
Location
State TN
County Davidson County
Rooms
Main Level Bedrooms 1
Interior
Interior Features Ceiling Fan(s), Open Floorplan, Pantry, Smart Light(s), Smart Thermostat, Walk-In Closet(s)
Heating Central
Cooling Ceiling Fan(s), Central Air
Flooring Laminate
Fireplace N
Appliance Electric Range, Dishwasher, Disposal, Dryer, ENERGY STAR Qualified Appliances, Microwave, Refrigerator, Stainless Steel Appliance(s), Washer
Exterior
Garage Spaces 2.0
Utilities Available Water Available
View Y/N false
Private Pool false
Building
Story 2
Sewer Public Sewer
Water Public
Structure Type Vinyl Siding
New Construction false
Schools
Elementary Schools Bellshire Elementary Design Center
Middle Schools Madison Middle
High Schools Hunters Lane Comp High School
Others
HOA Fee Include Trash
Senior Community false
Special Listing Condition Owner Agent

"My job is to find and attract mastery-based agents to the office, protect the culture, and make sure everyone is happy! "






