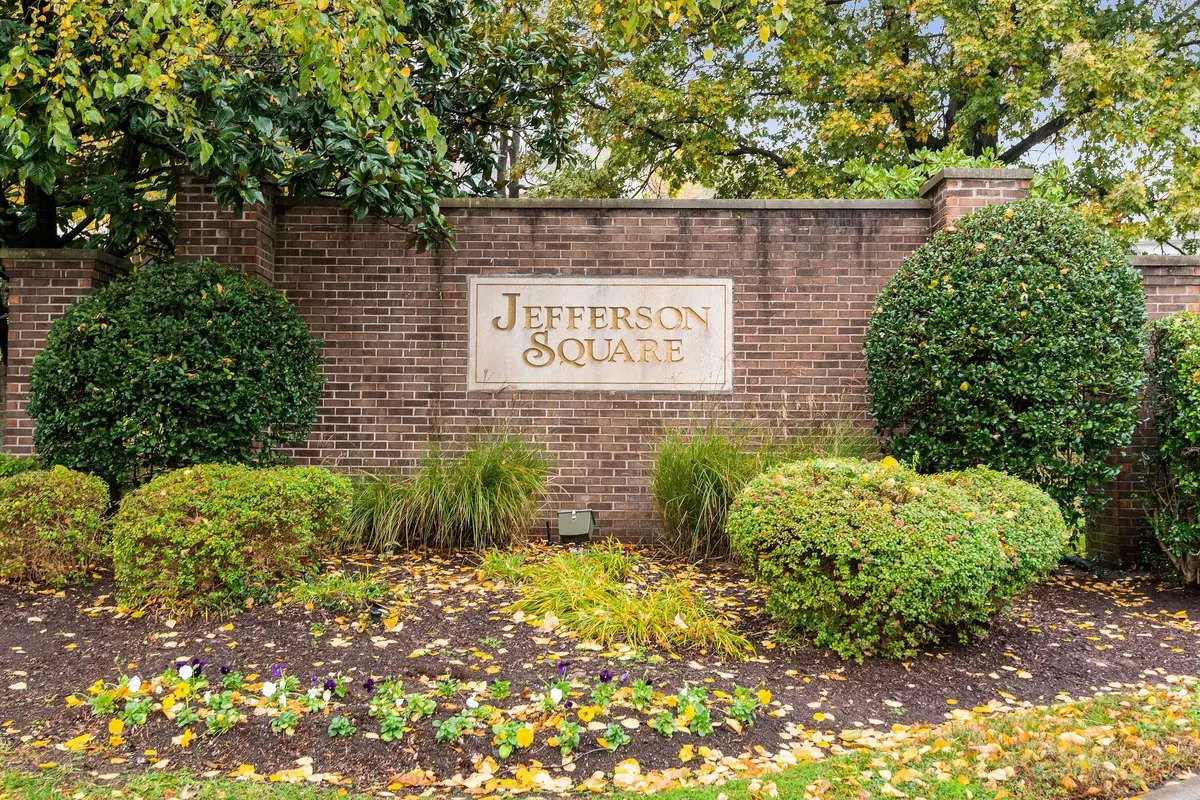
3 Beds
3 Baths
2,600 SqFt
3 Beds
3 Baths
2,600 SqFt
Key Details
Property Type Townhouse
Sub Type Townhouse
Listing Status Active
Purchase Type For Sale
Square Footage 2,600 sqft
Price per Sqft $249
Subdivision Jefferson Square
MLS Listing ID 2970051
Bedrooms 3
Full Baths 2
Half Baths 1
HOA Fees $490/mo
HOA Y/N Yes
Year Built 1974
Annual Tax Amount $3,444
Lot Size 871 Sqft
Acres 0.02
Property Sub-Type Townhouse
Property Description
Inside, this 3-stories Townhome, gleaming hardwood floors flow seamlessly through the open layout, anchored by a cozy, wood-burning fireplace that sets a warm, inviting tone. This 3-bedroom, 2-car garage townhome combines comfort and style in every detail.
The chef's kitchen features striking Black Galaxy granite countertops, crisp white cabinetry, and a glazed tile backsplash, complemented by new KitchenAid stainless steel appliances that elevate both function and design.
Additional highlights include a private two-car garage, a charming private patio for outdoor relaxation with private green space and abundant storage throughout. Recessed lighting, modern fixtures, and ceiling fans contribute to the home's bright, comfortable atmosphere.
Upstairs, the primary suite offers a serene skyline view, an elegant en-suite bath, and a custom California Closet walk-in. Spacious secondary bedrooms each feature their own custom closet systems, while both full baths are beautifully tiled and thoughtfully appointed.
Residents of Jefferson Square enjoy manicured grounds, a resort-style pool, and a welcoming clubhouse that is perfect for gatherings or quiet downtime. The community's prime Green Hills location provides quick access to over 100 premier shops at The Mall at Green Hills, major retailers like Nordstrom and Macy's, and Nashville icons such as the Bluebird Café.
Location
State TN
County Davidson County
Interior
Interior Features Built-in Features, Ceiling Fan(s), Entrance Foyer, Extra Closets, High Ceilings, Pantry, Redecorated, Walk-In Closet(s)
Heating Central, Electric
Cooling Ceiling Fan(s), Central Air, Electric
Flooring Wood, Tile
Fireplaces Number 1
Fireplace Y
Appliance Electric Oven, Cooktop, Dishwasher, Disposal, Dryer, ENERGY STAR Qualified Appliances, Microwave, Refrigerator, Stainless Steel Appliance(s), Washer
Exterior
Garage Spaces 2.0
Pool In Ground
Utilities Available Electricity Available, Water Available
Amenities Available Clubhouse, Gated, Pool
View Y/N true
View Bluff, City
Roof Type Asphalt
Private Pool true
Building
Story 3
Sewer Public Sewer
Water Public
Structure Type Brick
New Construction false
Schools
Elementary Schools Julia Green Elementary
Middle Schools John Trotwood Moore Middle
High Schools Hillsboro Comp High School
Others
HOA Fee Include Maintenance Structure,Maintenance Grounds,Insurance,Recreation Facilities
Senior Community false
Special Listing Condition Standard
Virtual Tour https://properties.615.media/sites/pnxlael/unbranded


"My job is to find and attract mastery-based agents to the office, protect the culture, and make sure everyone is happy! "






