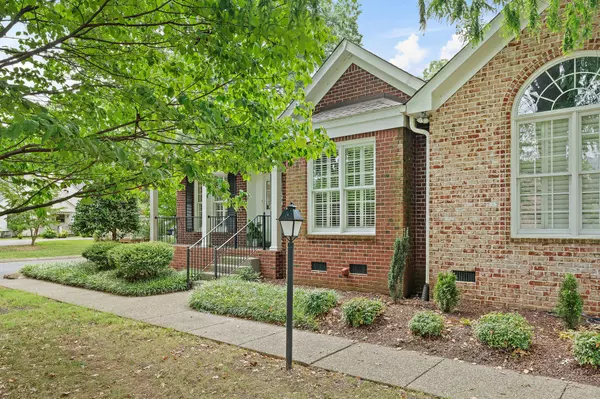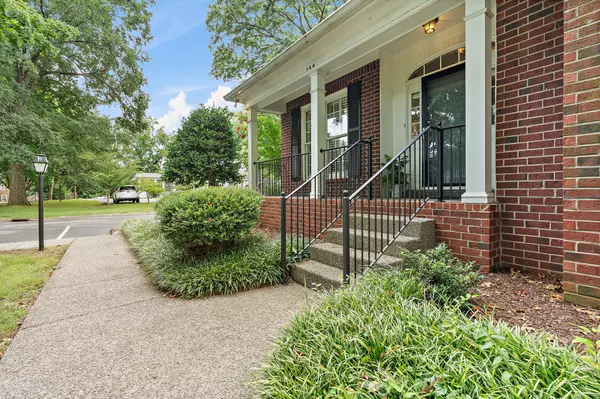2 Beds
2 Baths
1,552 SqFt
2 Beds
2 Baths
1,552 SqFt
Key Details
Property Type Single Family Home
Sub Type Garden
Listing Status Active
Purchase Type For Sale
Square Footage 1,552 sqft
Price per Sqft $364
Subdivision Cloverland Hall
MLS Listing ID 2969824
Bedrooms 2
Full Baths 2
HOA Fees $365/mo
HOA Y/N Yes
Year Built 2004
Annual Tax Amount $3,098
Lot Size 1,742 Sqft
Acres 0.04
Property Sub-Type Garden
Property Description
Location
State TN
County Davidson County
Rooms
Main Level Bedrooms 2
Interior
Interior Features Ceiling Fan(s), Entrance Foyer, Extra Closets
Heating Central, Natural Gas
Cooling Central Air, Electric
Flooring Wood, Tile
Fireplaces Number 1
Fireplace Y
Appliance Electric Oven, Electric Range, Dishwasher, Disposal, Dryer, Ice Maker, Microwave, Refrigerator, Washer
Exterior
Garage Spaces 2.0
Utilities Available Electricity Available, Natural Gas Available, Water Available, Cable Connected
View Y/N false
Roof Type Asphalt
Private Pool false
Building
Lot Description Level
Story 1
Sewer Public Sewer
Water Public
Structure Type Brick
New Construction false
Schools
Elementary Schools Granbery Elementary
Middle Schools William Henry Oliver Middle
High Schools John Overton Comp High School
Others
HOA Fee Include Maintenance Structure,Maintenance Grounds,Trash
Senior Community false
Special Listing Condition Standard

"My job is to find and attract mastery-based agents to the office, protect the culture, and make sure everyone is happy! "






