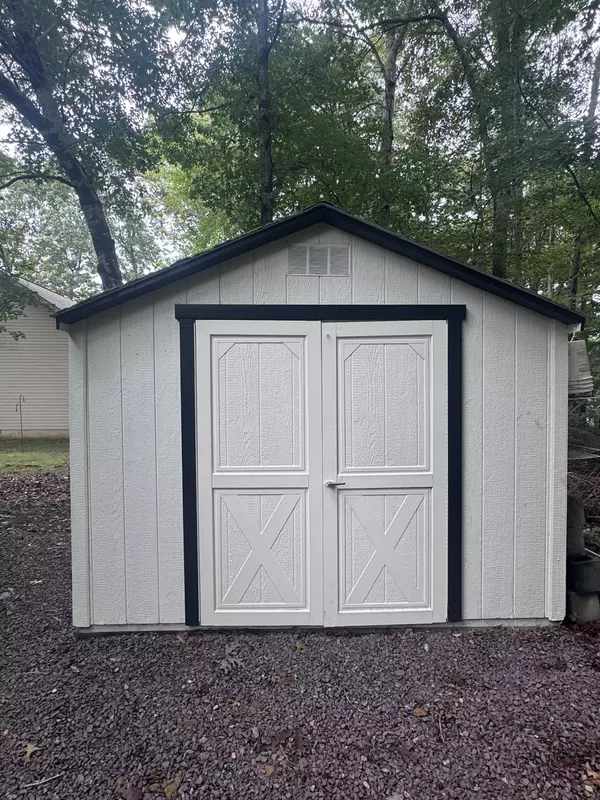3 Beds
2 Baths
1,984 SqFt
3 Beds
2 Baths
1,984 SqFt
Key Details
Property Type Single Family Home
Sub Type Single Family Residence
Listing Status Active
Purchase Type For Sale
Square Footage 1,984 sqft
Price per Sqft $189
Subdivision Canterbury
MLS Listing ID 2969181
Bedrooms 3
Full Baths 2
HOA Fees $127/mo
HOA Y/N Yes
Year Built 1979
Annual Tax Amount $528
Lot Size 0.290 Acres
Acres 0.29
Lot Dimensions 100.4 X 129.3 IRR
Property Sub-Type Single Family Residence
Property Description
Location
State TN
County Cumberland County
Rooms
Main Level Bedrooms 3
Interior
Interior Features Air Filter, Ceiling Fan(s), Extra Closets, High Ceilings, Pantry, High Speed Internet
Heating Central
Cooling Ceiling Fan(s), Central Air
Flooring Carpet, Wood, Laminate, Other
Fireplaces Number 1
Fireplace Y
Appliance Electric Oven, Electric Range, Dishwasher, Disposal, Dryer, Ice Maker, Microwave, Refrigerator, Stainless Steel Appliance(s), Washer
Exterior
Exterior Feature Storage
Garage Spaces 2.0
Utilities Available Water Available, Cable Connected
Amenities Available Fitness Center, Golf Course, Playground, Pool, Tennis Court(s), Trail(s)
View Y/N true
View Lake
Roof Type Shingle
Private Pool false
Building
Story 1
Sewer Public Sewer
Water Public
Structure Type Fiber Cement
New Construction false
Schools
Elementary Schools Crab Orchard Elementary
Middle Schools Crab Orchard Elementary
High Schools Stone Memorial High School
Others
HOA Fee Include Recreation Facilities,Sewer,Trash
Senior Community false
Special Listing Condition Standard

"My job is to find and attract mastery-based agents to the office, protect the culture, and make sure everyone is happy! "






