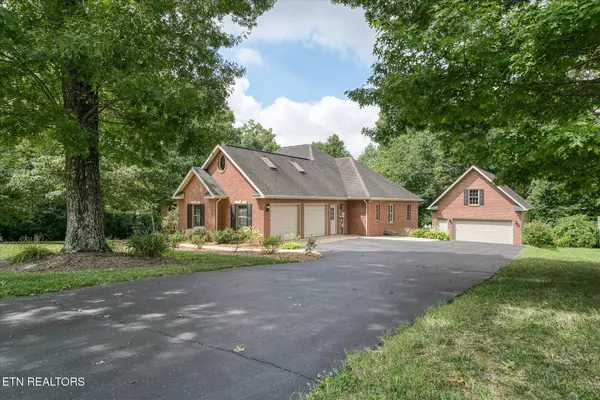4 Beds
3 Baths
3,409 SqFt
4 Beds
3 Baths
3,409 SqFt
Key Details
Property Type Single Family Home
Sub Type Single Family Residence
Listing Status Active
Purchase Type For Sale
Square Footage 3,409 sqft
Price per Sqft $205
Subdivision Holiday Hills
MLS Listing ID 2969163
Bedrooms 4
Full Baths 2
Half Baths 1
Year Built 2003
Annual Tax Amount $2,282
Lot Size 1.150 Acres
Acres 1.15
Lot Dimensions 300x180 IRR
Property Sub-Type Single Family Residence
Property Description
PROPERTY HIGHLIGHTS:
• Full brick exterior with 3,409 heated SF of living space
• Sits on 2 lots totaling 1.15 acres
• Oversized attached 2-car garage (1 new opener, will be painted prior to closing)
• 24x32 detached garage with cabinet storage & wall AC, bonus room above - great for storage or finish for more living space
• Walkout basement with concrete slab underneath for additional storage or workshop
• Asphalt driveway and updated rear Trex deck with vinyl railing & post cap lights
• Stamped concrete patio and fenced backyard with black-coated chain link fencing
INTERIOR FEATURES:
• Vaulted ceilings and hardwood floors in the spacious living room
• Open concept kitchen/family/dining area with:
Custom cabinetry with pullouts, wine rack, and solid surface countertops
• Mosaic tile backsplash & tile flooring
• Gas cooktop, wall oven, built-in microwave (2 yrs old)
• Large bar height seating area and water filter at the sink
• Walk-in pantry and walk-in coat closet
• Updated light fixtures
• Cozy family room with:
- Stone gas log fireplace
- Built-in bar with make-and-melt ice maker
- Powder room nearby for guests
• Laundry room with cabinets, utility sink, custom drying rack - gas or electric dryer
BEDROOMS & BATHS:
• Spacious master suite (19x18) with:
- 10' ceilings with a tray
- Huge walk-in closet with a safe
• Renovated bath with:
- His & hers vanities (granite tops), makeup area
- Large tile walk-in shower with dual niches, shaving niche, rain shower + handheld
- TV included!
• 2 guest bedrooms with walk-in closets sharing a Jack & Jill bath
• Upstairs bonus room could be used as a 4th bedroom
EXTRAS & SYSTEMS:
• Natural gas split HVAC system (6 yrs old)
• 6-person hot tub on a stamped concrete pad under a metal gazebo stays!
Location
State TN
County Cumberland County
Interior
Interior Features Walk-In Closet(s), Pantry, Ceiling Fan(s)
Heating Central, Electric, Natural Gas
Cooling Central Air, Ceiling Fan(s)
Flooring Carpet, Wood, Tile
Fireplaces Number 1
Fireplace Y
Appliance Dishwasher, Disposal, Microwave, Refrigerator, Humidifier
Exterior
Garage Spaces 4.0
Utilities Available Electricity Available, Natural Gas Available, Water Available
View Y/N false
Private Pool false
Building
Lot Description Wooded, Other
Story 2
Sewer Public Sewer
Water Public
Structure Type Frame,Vinyl Siding,Other,Brick
New Construction false
Schools
Elementary Schools Glenn Martin Elementary
High Schools Cumberland County High School
Others
Senior Community false
Special Listing Condition Standard
Virtual Tour https://www.zillow.com/view-imx/91fedf2b-046f-4aff-817a-54ce8e321bc1?setAttribution=mls&wl=true&initialViewType=pano&utm_source=dashboard

"My job is to find and attract mastery-based agents to the office, protect the culture, and make sure everyone is happy! "






