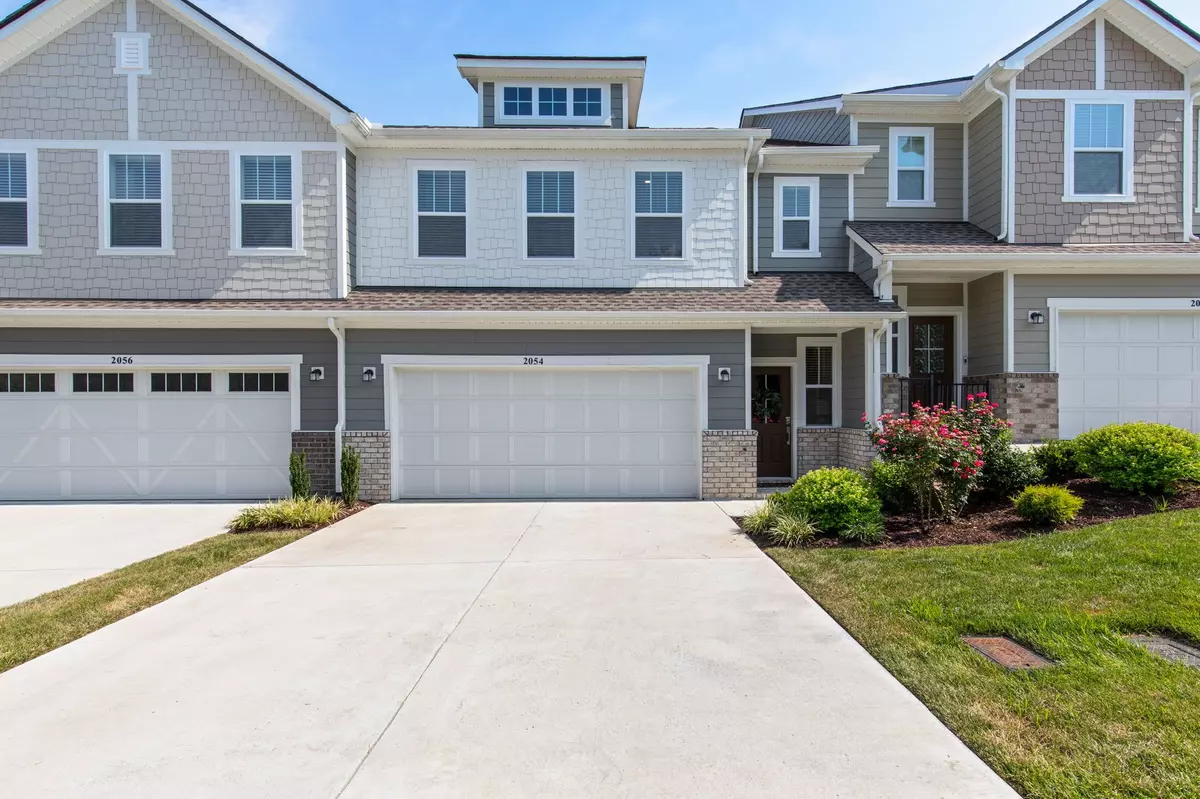4 Beds
3 Baths
2,194 SqFt
4 Beds
3 Baths
2,194 SqFt
Key Details
Property Type Townhouse
Sub Type Townhouse
Listing Status Coming Soon
Purchase Type For Sale
Square Footage 2,194 sqft
Price per Sqft $280
Subdivision Harmony Hills
MLS Listing ID 2969148
Bedrooms 4
Full Baths 3
HOA Fees $273/mo
HOA Y/N Yes
Year Built 2023
Annual Tax Amount $2,776
Property Sub-Type Townhouse
Property Description
Tucked inside the sought-after Harmony Hills community, this 4-bedroom, 3-bath home is move-in ready and tailor-made for families wanting top-tier Williamson County schools — including Moore Elementary, Freedom Middle, and Centennial High. From the moment you arrive, the home's curb appeal sets the tone: a clean, modern facade with a two-car garage and beautifully maintained landscaping.
Step inside to discover light-filled open-concept living, freshly updated with designer lighting, smart thermostats, and a freshly serviced dryer vent for added peace of mind. The expansive kitchen boasts white shaker cabinets, a center island with seating, quartz countertops, and stainless appliances — perfect for hosting and everyday life alike.
Upstairs, the owner's suite is a true retreat with a spacious en-suite bath and oversized walk-in closet. Three additional bedrooms offer flexibility for family, guests, or a home office setup, while the large bonus area provides room to relax, game, or create.
The backyard is ready for pets or play, complete with a patio and grill zone for outdoor enjoyment. Community perks include included lawn care and trash pickup for low-maintenance living.
Whether you're commuting to Nashville, running errands in Cool Springs, or enjoying Franklin's historic charm, 2054 Township puts you close to it all — parks, shops, restaurants, and schools are just minutes away.
Professional, clean, and ready for a new chapter — this one won't last.
Location
State TN
County Williamson County
Rooms
Main Level Bedrooms 1
Interior
Interior Features Ceiling Fan(s), Extra Closets, Open Floorplan, Smart Camera(s)/Recording, Smart Thermostat, Walk-In Closet(s)
Heating Central, Electric
Cooling Central Air, Electric
Flooring Carpet, Vinyl
Fireplace N
Appliance Built-In Electric Oven, Built-In Electric Range, Dishwasher, Microwave, Refrigerator, Stainless Steel Appliance(s)
Exterior
Exterior Feature Smart Camera(s)/Recording, Smart Light(s)
Garage Spaces 2.0
Utilities Available Electricity Available, Water Available
Amenities Available Sidewalks, Underground Utilities
View Y/N false
Private Pool false
Building
Story 2
Sewer Public Sewer
Water Public
Structure Type Fiber Cement,Brick
New Construction false
Schools
Elementary Schools Moore Elementary
Middle Schools Freedom Middle School
High Schools Centennial High School
Others
Senior Community false
Special Listing Condition Standard

"My job is to find and attract mastery-based agents to the office, protect the culture, and make sure everyone is happy! "






