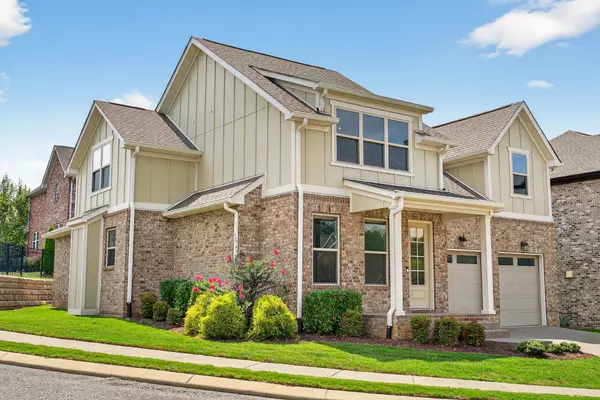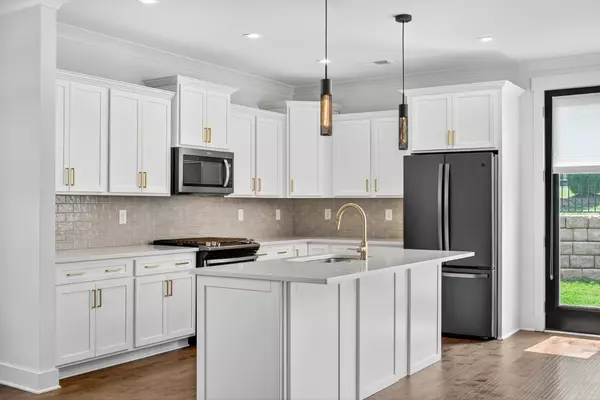4 Beds
3 Baths
3,037 SqFt
4 Beds
3 Baths
3,037 SqFt
Key Details
Property Type Single Family Home
Sub Type Single Family Residence
Listing Status Active
Purchase Type For Sale
Square Footage 3,037 sqft
Price per Sqft $210
Subdivision Villages Of Stoneybrook
MLS Listing ID 2968096
Bedrooms 4
Full Baths 3
HOA Fees $219/mo
HOA Y/N Yes
Year Built 2020
Annual Tax Amount $3,199
Lot Size 8,276 Sqft
Acres 0.19
Property Sub-Type Single Family Residence
Property Description
Location
State TN
County Sumner County
Rooms
Main Level Bedrooms 2
Interior
Heating Natural Gas
Cooling Central Air, Electric
Flooring Carpet, Wood, Tile
Fireplace N
Appliance Built-In Gas Oven, Refrigerator
Exterior
Garage Spaces 2.0
Utilities Available Electricity Available, Natural Gas Available, Water Available
View Y/N false
Private Pool false
Building
Story 2
Sewer Public Sewer
Water Public
Structure Type Brick,Hardboard Siding
New Construction false
Schools
Elementary Schools Jack Anderson Elementary
Middle Schools Station Camp Middle School
High Schools Station Camp High School
Others
HOA Fee Include Recreation Facilities
Senior Community false
Special Listing Condition Standard

"My job is to find and attract mastery-based agents to the office, protect the culture, and make sure everyone is happy! "






