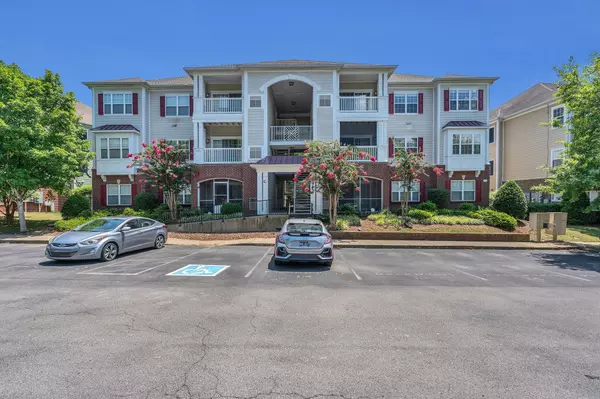2 Beds
1 Bath
1,000 SqFt
2 Beds
1 Bath
1,000 SqFt
Key Details
Property Type Condo
Sub Type Condominium
Listing Status Active
Purchase Type For Rent
Square Footage 1,000 sqft
Subdivision Brighton Village
MLS Listing ID 2965077
Bedrooms 2
Full Baths 1
HOA Fees $95/mo
HOA Y/N Yes
Year Built 2009
Property Sub-Type Condominium
Property Description
***Experience refined comfort in this beautiful condo featuring a sleek modern kitchen and light-filled living spaces. Two spacious bedrooms offer versatility, while the private outdoor balcony is perfect for relaxing. Located in one of Brentwood's most desirable areas, just minutes from upscale shopping, fine dining, and I65. ***Landscaping and exterior pest control provided by HOA.***This unit is on the third floor
***Deposit: $1598 ***Non-Refundable Application Fee Per Applicant: $75 ***Monthly Admin Fee: $15 ***Lease Duration: 365+ ***Utilities: Tenant Responsibility ***Application Requirements: Credit Score: 650+ ***Zero Evictions ***Zero Bankruptcies within 10 years ***Zero Felonies ***2.5x income ***Not meeting credit requirements does NOT automatically disqualify applicants. WH Property Management reserves the option to offer increased security deposits for applicants that don't meet our standards with Owner Approval.
Location
State TN
County Davidson County
Rooms
Main Level Bedrooms 2
Interior
Interior Features Pantry
Heating Central
Cooling Central Air
Flooring Carpet, Tile
Fireplace Y
Appliance Built-In Electric Range, Dishwasher, Disposal, Dryer, Freezer, Microwave, Refrigerator, Stainless Steel Appliance(s), Washer
Exterior
Utilities Available Water Available
Amenities Available Sidewalks
View Y/N false
Roof Type Shingle
Private Pool false
Building
Sewer Public Sewer
Water Public
Structure Type Brick,Vinyl Siding
New Construction false
Schools
Elementary Schools Granbery Elementary
Middle Schools William Henry Oliver Middle
High Schools John Overton Comp High School
Others
HOA Fee Include Maintenance Grounds,Pest Control
Senior Community false
Virtual Tour https://tour.ShowcasePhotographers.com/index.php?sbo=rs2507303

"My job is to find and attract mastery-based agents to the office, protect the culture, and make sure everyone is happy! "






