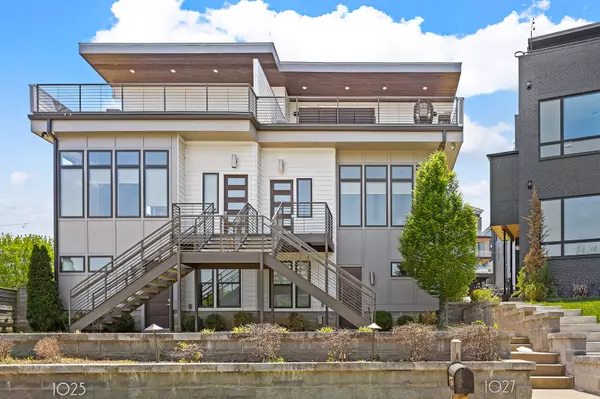5 Beds
5 Baths
3,464 SqFt
5 Beds
5 Baths
3,464 SqFt
Key Details
Property Type Single Family Home
Sub Type Single Family Residence
Listing Status Active
Purchase Type For Rent
Square Footage 3,464 sqft
Subdivision Southside Estates
MLS Listing ID 2964702
Bedrooms 5
Full Baths 4
Half Baths 1
HOA Y/N No
Year Built 2016
Property Sub-Type Single Family Residence
Property Description
Step inside to find hardwood floors throughout, soaring ceilings, and high-end finishes including quartz countertops and a Sub-Zero refrigerator. The open-concept kitchen flows seamlessly into the living and dining areas, perfect for hosting guests or relaxing with family.
The crown jewel of the home is the entire third floor, dedicated exclusively to a lavish primary suite featuring a spa-like bathroom, generous walk-in closet, and a private lounge area. Just outside, enjoy a custom wet bar and second living room that opens directly to the expansive rooftop deck—complete with a built-in grill and panoramic views of downtown Nashville. Whether it's a sunset cocktail hour or game day hangout, this rooftop is an entertainer's paradise.
Downstairs, a fully equipped movie theater brings cinematic experiences home, while a spacious bonus area can serve as a home office, gym, or guest suite.
Located within walking distance to The Gulch, 12 South, Music Row, and Downtown, you'll enjoy Nashville's best restaurants, bars, and coffee shops just steps from your front door. The home includes a 2-car garage and abundant street parking for guests, making it perfect for hosting.
This one-of-a-kind property offers the ultimate in urban luxury living—with space, style, and unbeatable proximity to everything that makes Nashville vibrant and iconic. Don't miss the opportunity to own a home that truly has it all. Property is available starting 8/1/2025. Open to Flexible Lease Terms depending on situation. Mid Term or Long Term Lease
Location
State TN
County Davidson County
Rooms
Main Level Bedrooms 1
Interior
Interior Features High Speed Internet
Heating Central
Cooling Central Air
Flooring Wood
Fireplaces Number 1
Fireplace Y
Appliance Dishwasher, Dryer, Indoor Grill, Oven, Refrigerator, Washer, Range
Exterior
Garage Spaces 2.0
Utilities Available Water Available
View Y/N true
View City
Private Pool false
Building
Water Public
New Construction false
Schools
Elementary Schools Waverly-Belmont Elementary School
Middle Schools John Trotwood Moore Middle
High Schools Hillsboro Comp High School
Others
Senior Community false

"My job is to find and attract mastery-based agents to the office, protect the culture, and make sure everyone is happy! "






