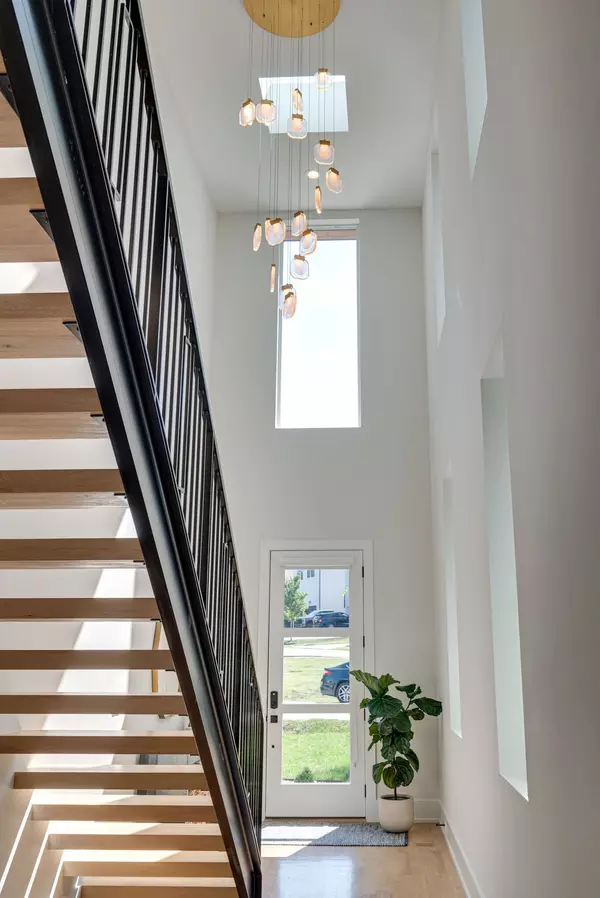4 Beds
5 Baths
3,165 SqFt
4 Beds
5 Baths
3,165 SqFt
Key Details
Property Type Single Family Home
Sub Type Horizontal Property Regime - Detached
Listing Status Coming Soon
Purchase Type For Sale
Square Footage 3,165 sqft
Price per Sqft $458
Subdivision Green Hills | Modern Collection
MLS Listing ID 2964167
Bedrooms 4
Full Baths 4
Half Baths 1
HOA Y/N No
Year Built 2021
Annual Tax Amount $7,483
Lot Size 1,306 Sqft
Acres 0.03
Property Sub-Type Horizontal Property Regime - Detached
Property Description
Step inside to find soaring ceilings and an abundance of natural light that fills every room. The open-concept kitchen is a chef's dream, featuring premium Wolf appliances, an expansive island, generous counter space, and a walk-in pantry. The living room, centered around a striking Archestone fireplace, seamlessly connects to the outdoor living area through oversized sliding glass doors. Enjoy year-round entertaining on the screened-in porch, complete with a full outdoor kitchen—perfect for relaxing or hosting guests in style.
Two primary suites, one on each level, offers great flexibility! Upstairs has generously sized bedrooms, all with ensuites and a great laundry room to keep life organized. Other favorites include the attached 2 car garage, walk in closets, fresh new paint inside and out, and so much more!
A truly rare find in one of Nashville's most coveted neighborhoods.
Location
State TN
County Davidson County
Rooms
Main Level Bedrooms 1
Interior
Interior Features Entrance Foyer, Extra Closets, High Ceilings, Pantry, Walk-In Closet(s)
Heating Central
Cooling Central Air
Flooring Wood, Tile
Fireplace N
Appliance Oven, Gas Range
Exterior
Garage Spaces 2.0
Utilities Available Water Available
View Y/N false
Private Pool false
Building
Story 2
Sewer Public Sewer
Water Public
Structure Type Hardboard Siding
New Construction false
Schools
Elementary Schools Percy Priest Elementary
Middle Schools John Trotwood Moore Middle
High Schools Hillsboro Comp High School
Others
Senior Community false
Special Listing Condition Standard

"My job is to find and attract mastery-based agents to the office, protect the culture, and make sure everyone is happy! "






