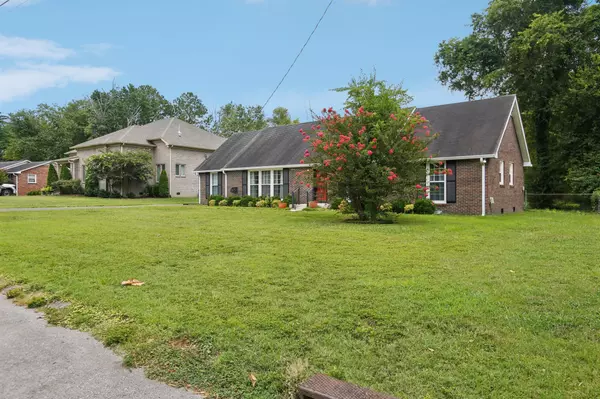5 Beds
3 Baths
2,431 SqFt
5 Beds
3 Baths
2,431 SqFt
Key Details
Property Type Single Family Home
Sub Type Single Family Residence
Listing Status Active
Purchase Type For Sale
Square Footage 2,431 sqft
Price per Sqft $269
Subdivision Harpeth Park
MLS Listing ID 2963074
Bedrooms 5
Full Baths 3
HOA Y/N No
Year Built 1969
Annual Tax Amount $2,727
Lot Size 0.390 Acres
Acres 0.39
Lot Dimensions 95 X 194
Property Sub-Type Single Family Residence
Property Description
Location
State TN
County Davidson County
Rooms
Main Level Bedrooms 3
Interior
Interior Features Ceiling Fan(s), Entrance Foyer
Heating Central
Cooling Ceiling Fan(s), Central Air
Flooring Carpet, Wood, Laminate
Fireplace Y
Appliance Electric Oven, Cooktop, Dishwasher, Refrigerator
Exterior
Garage Spaces 1.0
Utilities Available Water Available
View Y/N false
Roof Type Shingle
Private Pool false
Building
Lot Description Cleared, Level
Story 2
Sewer Public Sewer
Water Public
Structure Type Brick,Vinyl Siding
New Construction false
Schools
Elementary Schools Harpeth Valley Elementary
Middle Schools Bellevue Middle
High Schools James Lawson High School
Others
Senior Community false
Special Listing Condition Standard

"My job is to find and attract mastery-based agents to the office, protect the culture, and make sure everyone is happy! "






