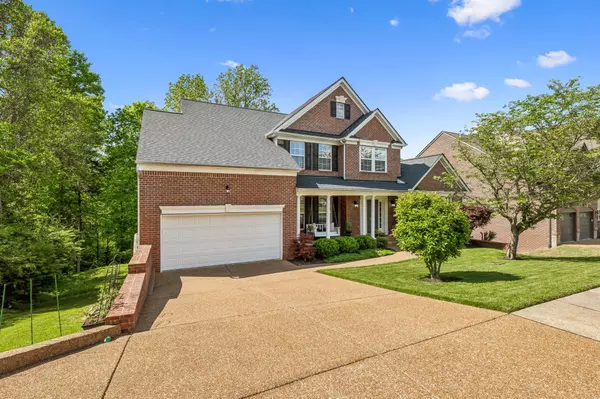
4 Beds
3 Baths
3,068 SqFt
4 Beds
3 Baths
3,068 SqFt
Key Details
Property Type Single Family Home
Sub Type Single Family Residence
Listing Status Active
Purchase Type For Sale
Square Footage 3,068 sqft
Price per Sqft $227
Subdivision The Ridge At Stone Creek Park
MLS Listing ID 2946471
Bedrooms 4
Full Baths 2
Half Baths 1
HOA Fees $45/mo
HOA Y/N Yes
Year Built 2007
Annual Tax Amount $3,246
Lot Size 10,454 Sqft
Acres 0.24
Lot Dimensions 72 X 127
Property Sub-Type Single Family Residence
Property Description
Inside, natural light fills every corner of this 4-bedroom, 2.5-bath, 3,068 sq. ft. home. The spacious living area features high ceilings, a cozy gas fireplace, and a seamless flow perfect for both everyday living and entertaining. The main-level primary suite feels like a retreat, complete with a beautifully updated bath and views of your wooded backyard.
The heart of the home is the bright, open kitchen, offering an island, pantry, built-in desk nook, and easy access to the back deck—ideal for morning coffee, summer dinners, or quiet evenings under twinkling string lights. Upstairs, you'll find three large bedrooms, a full bath, and a bonus room ready for movie nights or a home office.
Step outside to unwind in your private hot tub, listen to the birds, and enjoy a setting that feels miles away—yet you're just minutes from Brentwood, Cool Springs, Nolensville, and South Nashville.
The Ridge at Stone Creek offers a community pool, sidewalks, and neighborhood gatherings, creating the perfect blend of connection and calm. With two convenient entrances off Holt Rd and Concord Rd, accessibility is effortless.
If you've been searching for a home that balances luxury, comfort, and privacy, this is it. Come see why 1308 Beech Hollow is the hidden gem you've been waiting for!
Location
State TN
County Davidson County
Rooms
Main Level Bedrooms 1
Interior
Interior Features Ceiling Fan(s), Entrance Foyer, High Ceilings, Hot Tub, Pantry, Walk-In Closet(s), High Speed Internet, Kitchen Island
Heating Central
Cooling Central Air
Flooring Carpet, Wood, Tile
Fireplaces Number 1
Fireplace Y
Appliance Dishwasher, Disposal, Dryer, Microwave, Refrigerator, Stainless Steel Appliance(s), Washer
Exterior
Garage Spaces 2.0
Utilities Available Water Available, Cable Connected
Amenities Available Pool, Sidewalks, Underground Utilities
View Y/N false
Roof Type Shingle
Private Pool false
Building
Lot Description Corner Lot, Cul-De-Sac, Views, Wooded
Story 2
Sewer Public Sewer
Water Public
Structure Type Brick
New Construction false
Schools
Elementary Schools May Werthan Shayne Elementary School
Middle Schools William Henry Oliver Middle
High Schools John Overton Comp High School
Others
HOA Fee Include Recreation Facilities
Senior Community false
Special Listing Condition Standard


"My job is to find and attract mastery-based agents to the office, protect the culture, and make sure everyone is happy! "






