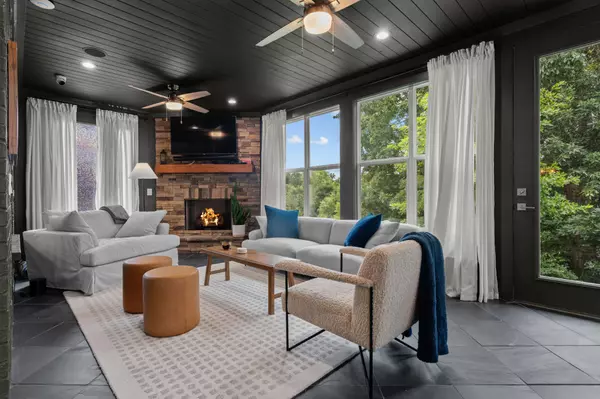4 Beds
4 Baths
3,791 SqFt
4 Beds
4 Baths
3,791 SqFt
Key Details
Property Type Single Family Home
Sub Type Single Family Residence
Listing Status Active
Purchase Type For Rent
Square Footage 3,791 sqft
Subdivision Triple Crown Ph 3 Sec 1B Revised
MLS Listing ID 2941016
Bedrooms 4
Full Baths 3
Half Baths 1
HOA Fees $15/mo
HOA Y/N Yes
Year Built 2021
Property Sub-Type Single Family Residence
Property Description
This one-of-a-kind home offers 4 bedrooms + bonus, 3.5 baths, and nearly 3,800 sq ft of professionally designed living space. Main-level living areas were curated by an interior designer and feature vaulted ceilings, designer flooring, cozy gas fireplace, and a sunroom that's heated/cooled with a second fireplace—perfect for entertaining year-round.
The gourmet kitchen is a standout with smart appliances, double kitchen islands, gas range, double ovens with built-in air fryers, walk-in pantry, and custom cabinetry with specialty drawers and a butler's bar. Smart home upgrades throughout: Ring cameras, smart mirrors, central vacuum, auto lighting, smart thermostats, BOSE sound system, Ethernet wiring, and fiber internet.
Retreat to the luxurious primary suite with spa bath, dual vanities, jacuzzi tub, custom penny tile, and chandeliers. All closets include custom built-ins (no wire racks!). Three bedrooms feature en-suite baths with granite, bathtubs, smart mirrors, and timer fans. XL bedrooms, tons of storage, and designer finishes throughout.
The 2-car garage includes a sink, butcher-block counters, custom cabinets, and a shop-vac hookup. Outside, enjoy a private, premium lot with irrigation system, fully paved aggregate walkways, 2 natural gas grill lines (grill included), cable railing, and outdoor plumbing/electrical. Tankless water heater, insulated walls, granite throughout, XL doors, wide trim, crown molding, and upgraded ceiling fans complete the picture.
This home is turn-key, stylish, and smart—ready for move-in!
Location
State TN
County Wilson County
Rooms
Main Level Bedrooms 1
Interior
Interior Features Built-in Features, Ceiling Fan(s), Central Vacuum, Entrance Foyer, Extra Closets, Furnished, High Ceilings, Open Floorplan, Pantry, Walk-In Closet(s)
Cooling Central Air
Flooring Carpet, Wood, Slate, Tile
Fireplaces Number 2
Fireplace Y
Appliance Double Oven, Built-In Gas Range, Dishwasher, Disposal, Dryer, ENERGY STAR Qualified Appliances, Ice Maker, Microwave, Stainless Steel Appliance(s), Washer
Exterior
Garage Spaces 2.0
Utilities Available Water Available
View Y/N false
Roof Type Asphalt
Private Pool false
Building
Story 2
Sewer Public Sewer
Water Public
Structure Type Brick,Stone
New Construction false
Schools
Elementary Schools Stoner Creek Elementary
Middle Schools West Wilson Middle School
High Schools Wilson Central High School
Others
Senior Community false

"My job is to find and attract mastery-based agents to the office, protect the culture, and make sure everyone is happy! "






