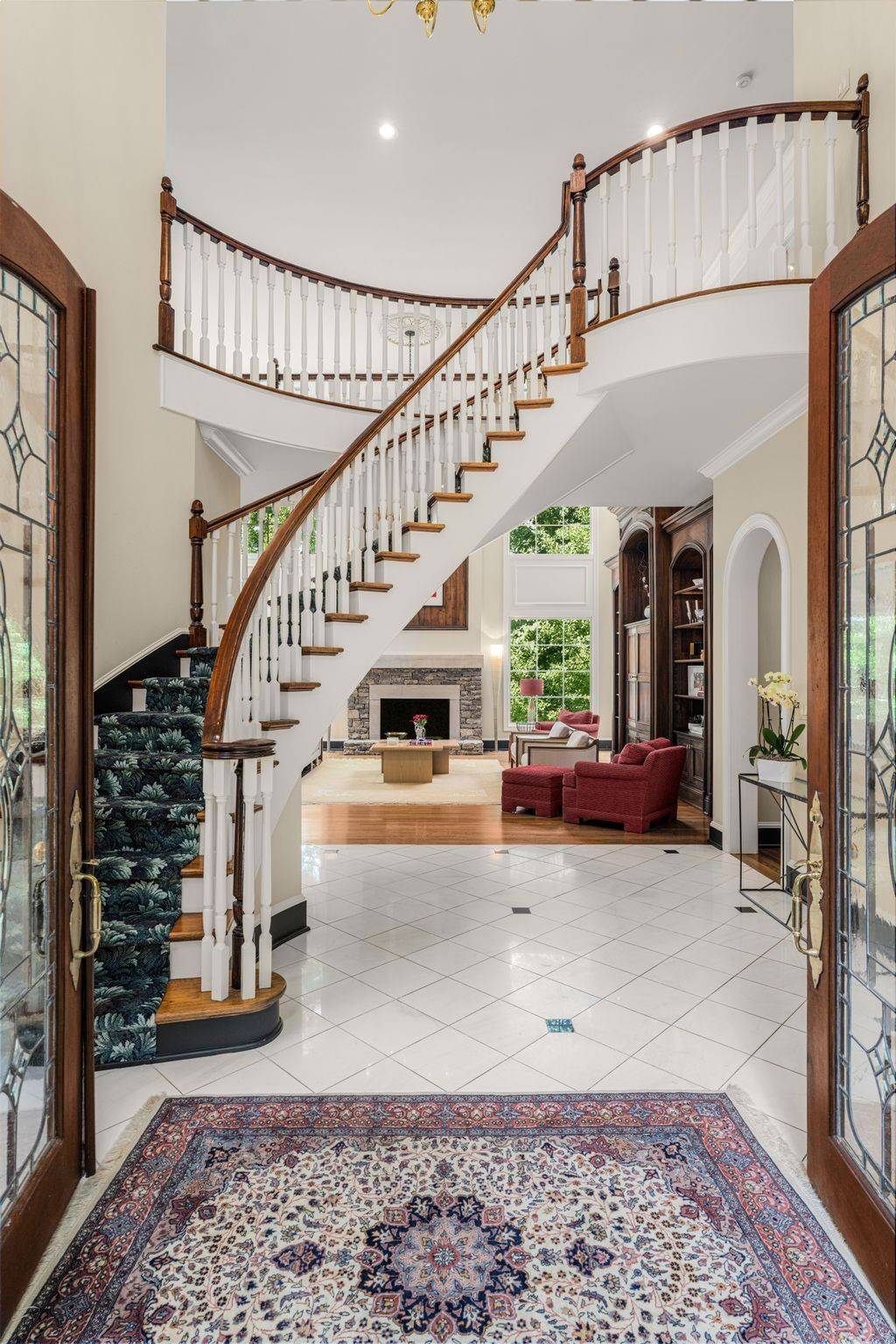4 Beds
5 Baths
6,079 SqFt
4 Beds
5 Baths
6,079 SqFt
Key Details
Property Type Single Family Home
Sub Type Single Family Residence
Listing Status Active
Purchase Type For Sale
Square Footage 6,079 sqft
Price per Sqft $411
Subdivision Otter Wood
MLS Listing ID 2930386
Bedrooms 4
Full Baths 4
Half Baths 1
HOA Fees $600/qua
HOA Y/N Yes
Year Built 1996
Annual Tax Amount $8,420
Lot Size 2.140 Acres
Acres 2.14
Lot Dimensions 526 X 60
Property Sub-Type Single Family Residence
Property Description
Location
State TN
County Davidson County
Rooms
Main Level Bedrooms 1
Interior
Interior Features Bookcases, Built-in Features, Entrance Foyer, Extra Closets, High Ceilings, Storage, Walk-In Closet(s), Primary Bedroom Main Floor, Kitchen Island
Heating Electric
Cooling Central Air
Flooring Carpet, Wood, Marble, Tile
Fireplaces Number 2
Fireplace Y
Appliance Electric Oven, Gas Range, Dishwasher, Disposal, Dryer, Ice Maker, Refrigerator, Washer
Exterior
Garage Spaces 5.0
Utilities Available Electricity Available, Water Available
View Y/N false
Private Pool false
Building
Story 2
Sewer Public Sewer
Water Public
Structure Type Stone,Stucco
New Construction false
Schools
Elementary Schools Percy Priest Elementary
Middle Schools John Trotwood Moore Middle
High Schools Hillsboro Comp High School
Others
Senior Community false
Special Listing Condition Standard

"My job is to find and attract mastery-based agents to the office, protect the culture, and make sure everyone is happy! "






