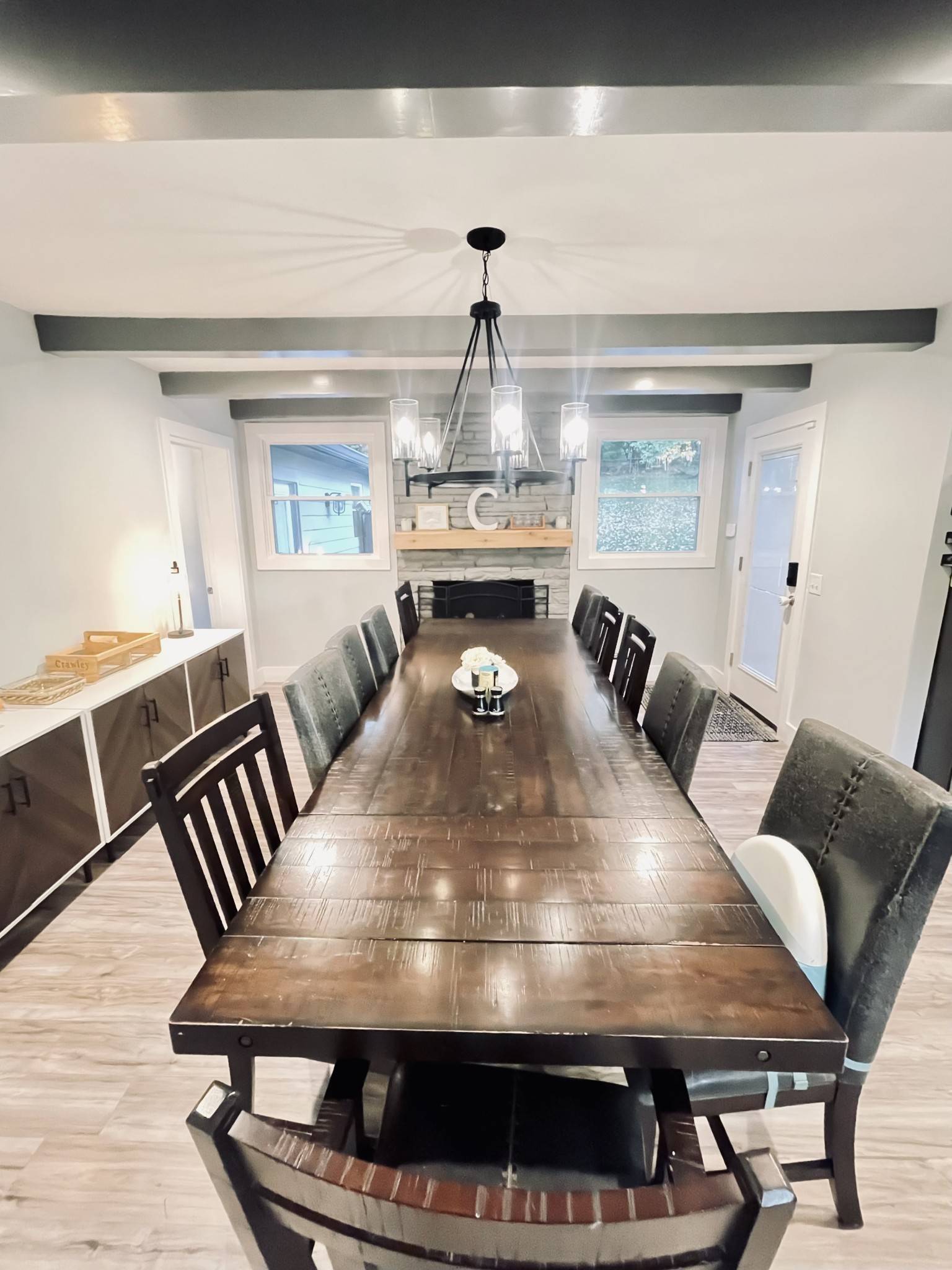4 Beds
3 Baths
2,228 SqFt
4 Beds
3 Baths
2,228 SqFt
Key Details
Property Type Single Family Home
Sub Type Single Family Residence
Listing Status Coming Soon
Purchase Type For Sale
Square Footage 2,228 sqft
Price per Sqft $186
Subdivision Terrace Hills Sec 2
MLS Listing ID 2928922
Bedrooms 4
Full Baths 2
Half Baths 1
HOA Y/N No
Year Built 1966
Annual Tax Amount $1,929
Lot Size 0.400 Acres
Acres 0.4
Lot Dimensions 111.9 X 209.6 IRR
Property Sub-Type Single Family Residence
Property Description
Location
State TN
County Sumner County
Rooms
Main Level Bedrooms 4
Interior
Interior Features Ceiling Fan(s), Entrance Foyer, Pantry, Primary Bedroom Main Floor, High Speed Internet, Kitchen Island
Heating Central
Cooling Central Air, Electric
Flooring Carpet, Laminate, Tile
Fireplaces Number 1
Fireplace Y
Appliance Dishwasher, Ice Maker, Microwave, Stainless Steel Appliance(s), Double Oven, Electric Oven, Cooktop
Exterior
Exterior Feature Storage Building
Utilities Available Electricity Available, Water Available, Cable Connected
View Y/N false
Roof Type Asbestos Shingle
Private Pool false
Building
Lot Description Rolling Slope
Story 1
Sewer Public Sewer
Water Public
Structure Type Brick
New Construction false
Schools
Elementary Schools Walton Ferry Elementary
Middle Schools V G Hawkins Middle School
High Schools Hendersonville High School
Others
Senior Community false
Special Listing Condition Standard

"My job is to find and attract mastery-based agents to the office, protect the culture, and make sure everyone is happy! "






