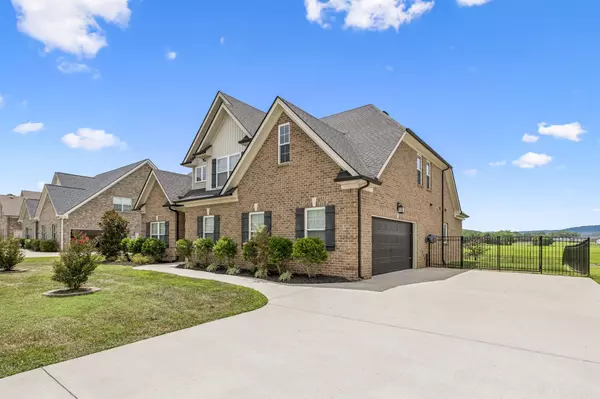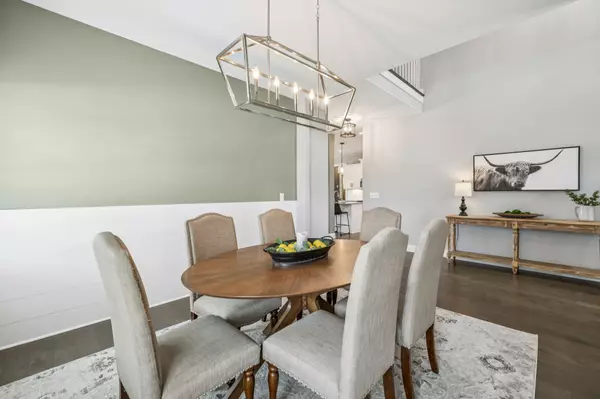4 Beds
3 Baths
2,806 SqFt
4 Beds
3 Baths
2,806 SqFt
Key Details
Property Type Single Family Home
Sub Type Single Family Residence
Listing Status Active
Purchase Type For Sale
Square Footage 2,806 sqft
Price per Sqft $254
Subdivision Stewart Creek Farms Prd Sec 5 Ph 1
MLS Listing ID 2928103
Bedrooms 4
Full Baths 2
Half Baths 1
HOA Fees $20/mo
HOA Y/N Yes
Year Built 2019
Annual Tax Amount $2,312
Lot Size 0.290 Acres
Acres 0.29
Property Sub-Type Single Family Residence
Property Description
Upstairs, enjoy a generous bonus room and two oversized walk-in attics—ideal for storage or future expansion into a 5th bedroom, home office, or media room and home is complete with a full house water filtration system.
Relax on the covered back patio with unobstructed sunset views over land that will never be developed. The extra deep three-car garage and location in a quiet, sought-after neighborhood with a playground make this home truly special.
Location
State TN
County Rutherford County
Rooms
Main Level Bedrooms 1
Interior
Interior Features Bookcases, Extra Closets, High Ceilings, Open Floorplan, Pantry, Walk-In Closet(s)
Heating Heat Pump
Cooling Electric
Flooring Carpet, Wood, Tile
Fireplaces Number 1
Fireplace Y
Appliance Built-In Electric Oven, Cooktop, Dishwasher, Disposal, Dryer, Microwave, Refrigerator, Stainless Steel Appliance(s), Washer
Exterior
Garage Spaces 3.0
Utilities Available Electricity Available, Water Available
View Y/N true
View Mountain(s)
Roof Type Shingle
Private Pool false
Building
Story 2
Sewer STEP System
Water Public
Structure Type Brick
New Construction false
Schools
Elementary Schools Poplar Hill Elementary
Middle Schools Stewarts Creek Middle School
High Schools Stewarts Creek High School
Others
HOA Fee Include Maintenance Grounds
Senior Community false
Special Listing Condition Standard

"My job is to find and attract mastery-based agents to the office, protect the culture, and make sure everyone is happy! "






