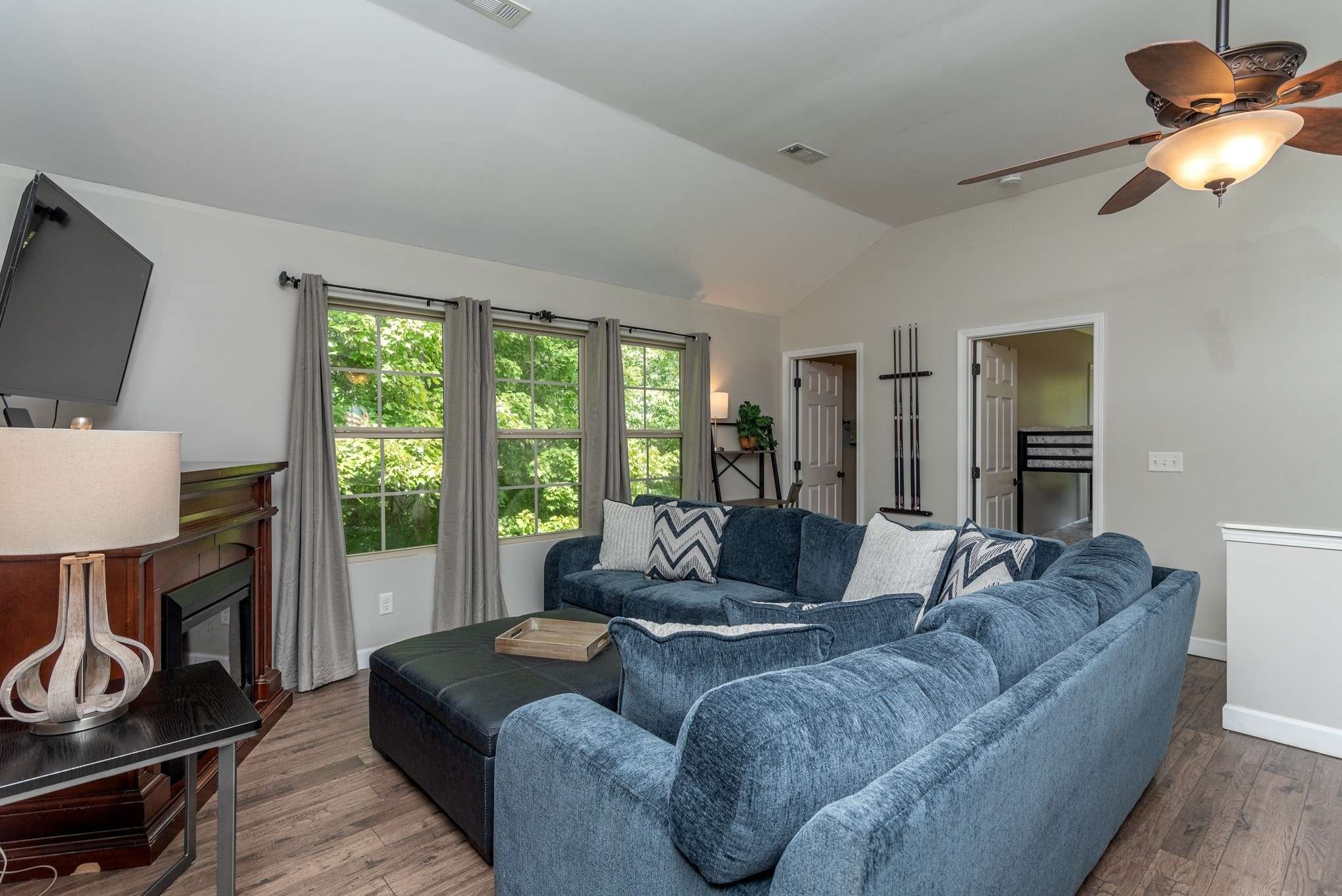4 Beds
2 Baths
2,270 SqFt
4 Beds
2 Baths
2,270 SqFt
Key Details
Property Type Single Family Home
Sub Type Single Family Residence
Listing Status Active
Purchase Type For Rent
Square Footage 2,270 sqft
Subdivision The Falls At Center Hill
MLS Listing ID 2924982
Bedrooms 4
Full Baths 2
HOA Y/N No
Year Built 2012
Property Sub-Type Single Family Residence
Property Description
Location
State TN
County Dekalb County
Rooms
Main Level Bedrooms 1
Interior
Interior Features Ceiling Fan(s), Entrance Foyer, Extra Closets, High Ceilings, Open Floorplan, Pantry, Redecorated, Storage, Walk-In Closet(s), Primary Bedroom Main Floor, High Speed Internet
Heating Central, Dual, Electric
Cooling Central Air
Flooring Wood, Laminate, Tile
Fireplaces Number 1
Fireplace Y
Appliance Electric Oven, Electric Range, Dishwasher, Dryer, Microwave, Refrigerator, Stainless Steel Appliance(s), Washer
Exterior
Exterior Feature Gas Grill, Smart Camera(s)/Recording, Smart Lock(s)
Pool Above Ground
Utilities Available Electricity Available, Water Available
View Y/N false
Roof Type Shingle
Private Pool true
Building
Story 2
Sewer STEP System
Water Private
Structure Type Fiber Cement
New Construction false
Schools
Elementary Schools Northside Elementary
Middle Schools Dekalb Middle School
High Schools De Kalb County High School

"My job is to find and attract mastery-based agents to the office, protect the culture, and make sure everyone is happy! "






