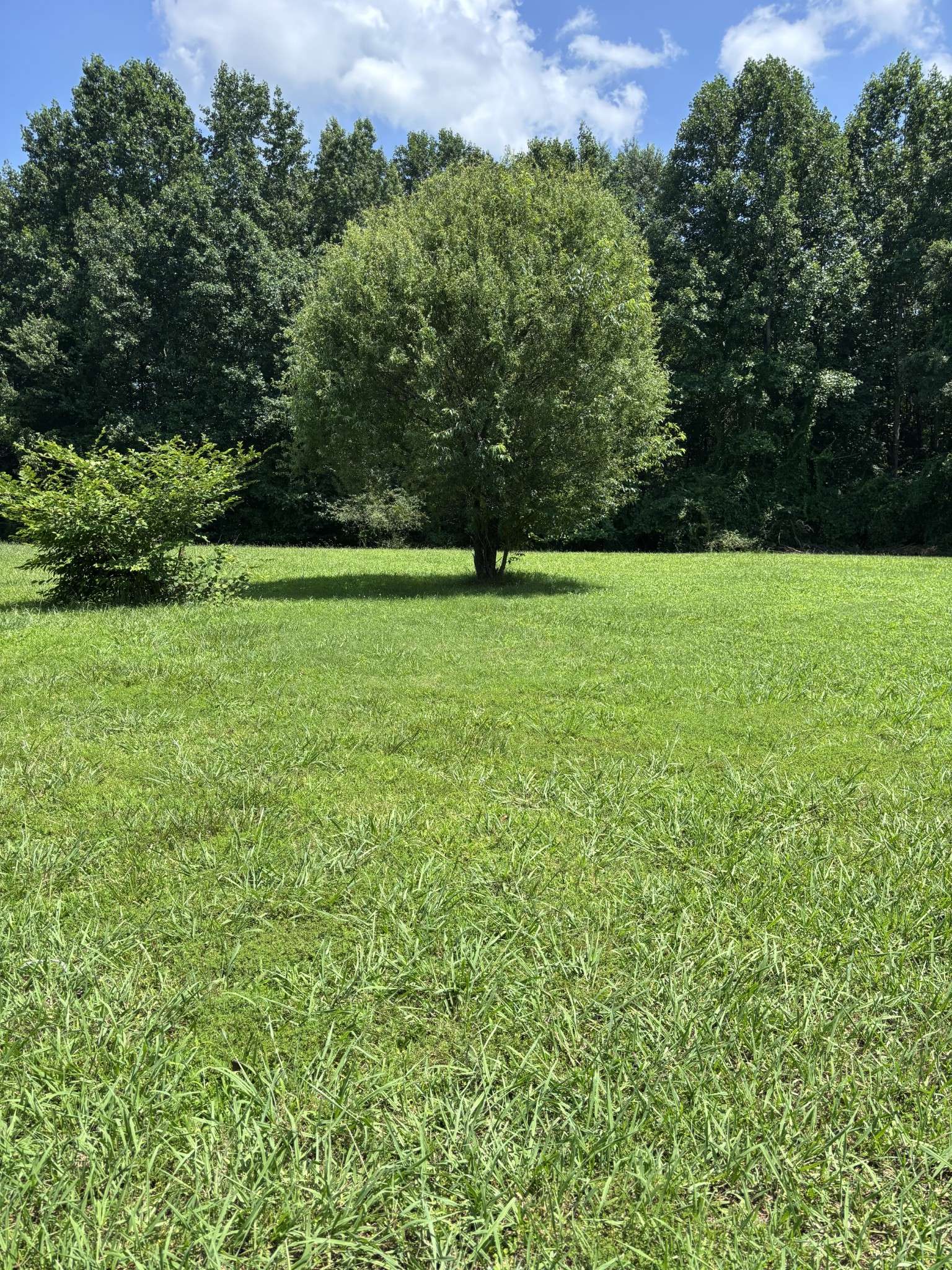4 Beds
3 Baths
4,540 SqFt
4 Beds
3 Baths
4,540 SqFt
Key Details
Property Type Single Family Home
Sub Type Single Family Residence
Listing Status Active
Purchase Type For Sale
Square Footage 4,540 sqft
Price per Sqft $187
Subdivision Clara Chase Estates
MLS Listing ID 2913799
Bedrooms 4
Full Baths 3
HOA Y/N No
Year Built 1997
Annual Tax Amount $2,655
Lot Size 1.500 Acres
Acres 1.5
Lot Dimensions 235.0X373.72
Property Sub-Type Single Family Residence
Property Description
Location
State TN
County Hamilton County
Rooms
Main Level Bedrooms 3
Interior
Interior Features Ceiling Fan(s), High Ceilings, Hot Tub, In-Law Floorplan, Open Floorplan, Storage, Walk-In Closet(s), High Speed Internet
Heating Central
Cooling Ceiling Fan(s), Central Air
Flooring Carpet, Wood, Tile
Fireplaces Number 2
Fireplace Y
Appliance Electric Oven, Gas Range, Dishwasher, Microwave, Refrigerator
Exterior
Garage Spaces 3.0
Utilities Available Water Available, Cable Connected
Amenities Available Underground Utilities
View Y/N false
Roof Type Shingle
Private Pool false
Building
Lot Description Cleared, Level, Wooded
Story 2
Sewer Septic Tank
Water Public
Structure Type Brick
New Construction false
Schools
Elementary Schools Wallace A. Smith Elementary School
Middle Schools Hunter Middle School
High Schools Ooltewah High School
Others
Senior Community false
Special Listing Condition Standard

"My job is to find and attract mastery-based agents to the office, protect the culture, and make sure everyone is happy! "






