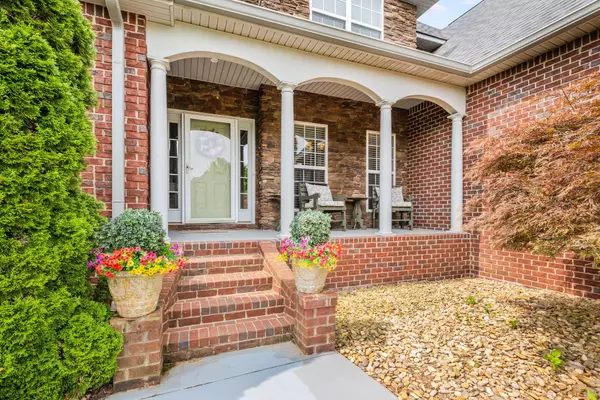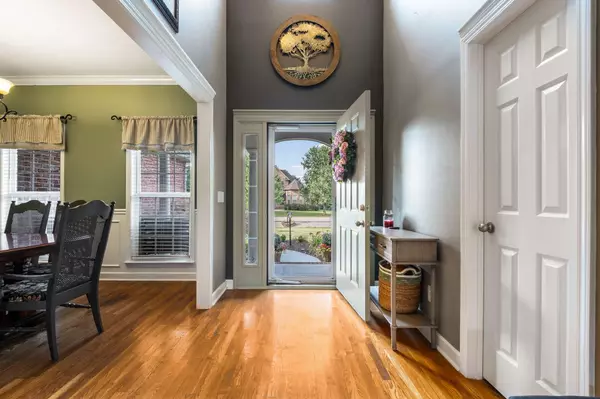3 Beds
3 Baths
2,627 SqFt
3 Beds
3 Baths
2,627 SqFt
Key Details
Property Type Single Family Home
Sub Type Single Family Residence
Listing Status Active
Purchase Type For Sale
Square Footage 2,627 sqft
Price per Sqft $247
Subdivision Rockvale Meadows Sec 6
MLS Listing ID 2900124
Bedrooms 3
Full Baths 2
Half Baths 1
HOA Fees $38/mo
HOA Y/N Yes
Year Built 2008
Annual Tax Amount $1,954
Lot Size 0.620 Acres
Acres 0.62
Lot Dimensions 97.09 X 220.05 IRR
Property Sub-Type Single Family Residence
Property Description
From the moment you arrive, lush landscaping and a charming covered porch set the tone. Step inside to a grand foyer with gleaming hardwood floors, upgraded trim, and an open-concept layout that's ideal for modern living. The chef's kitchen impresses with stainless appliances, upgraded cabinetry, a large pantry, and both a breakfast nook and formal dining room. Relax in the vaulted living room with a cozy fireplace and stunning iron spindle staircase detail.
The downstairs primary suite is a peaceful retreat featuring a tray ceiling, spa-style bath with jetted tub, walk-in shower, dual vanities, and walk-in closet. Upstairs, enjoy two spacious bedrooms with a full bath, plus a large office and massive bonus room—both with brand new hardwood flooring—perfect for working from home, play, or entertainment.
The laundry room includes built-in cabinetry, counters, and a utility sink, and the garage fridge stays. Step out to a large covered patio overlooking a fully fenced backyard oasis—ideal for pets, gardening, and outdoor living.
With a 2022 roof, 2024 downstairs HVAC, tankless water heater, and an oversized 3-car garage for all your tools and toys—including an electric car charging plug—every detail is designed for comfort and convenience. You'll also love the sparkling neighborhood pool and pavilion for weekend picnics. Just minutes to Murfreesboro shopping, dining, medical, and I-24 via New Salem Hwy.
Don't miss this amazing opportunity!
Location
State TN
County Rutherford County
Rooms
Main Level Bedrooms 1
Interior
Interior Features Ceiling Fan(s), Entrance Foyer, High Ceilings, Open Floorplan, Pantry, Walk-In Closet(s)
Heating Central, Heat Pump
Cooling Ceiling Fan(s), Central Air, Electric
Flooring Carpet, Wood, Laminate, Tile
Fireplaces Number 1
Fireplace Y
Appliance Electric Oven, Electric Range, Dishwasher, Disposal, Microwave, Stainless Steel Appliance(s)
Exterior
Garage Spaces 3.0
Utilities Available Electricity Available, Water Available
Amenities Available Pool
View Y/N false
Roof Type Shingle
Private Pool false
Building
Lot Description Corner Lot, Level
Story 2
Sewer Septic Tank
Water Public
Structure Type Brick,Stone
New Construction false
Schools
Elementary Schools Rockvale Elementary
Middle Schools Rockvale Middle School
High Schools Rockvale High School
Others
HOA Fee Include Maintenance Grounds,Recreation Facilities
Senior Community false
Special Listing Condition Standard

"My job is to find and attract mastery-based agents to the office, protect the culture, and make sure everyone is happy! "






