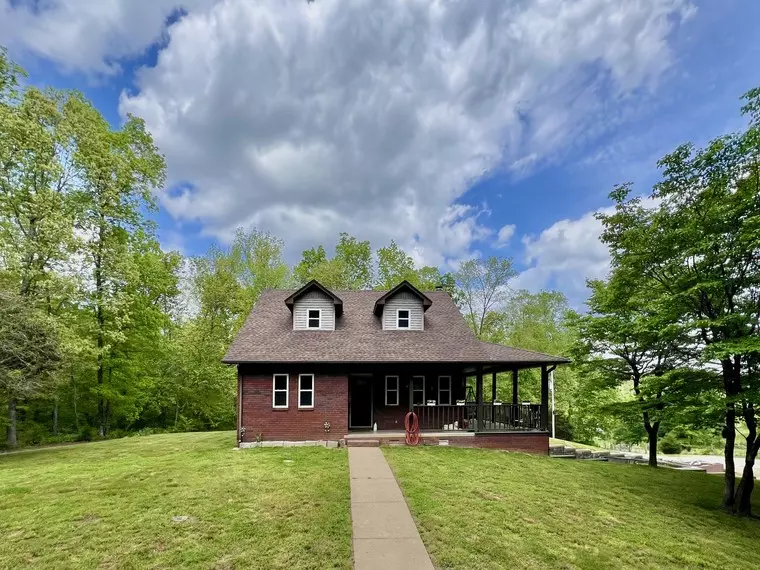3 Beds
4 Baths
2,456 SqFt
3 Beds
4 Baths
2,456 SqFt
Key Details
Property Type Single Family Home
Sub Type Single Family Residence
Listing Status Active Under Contract
Purchase Type For Sale
Square Footage 2,456 sqft
Price per Sqft $193
MLS Listing ID 2819098
Bedrooms 3
Full Baths 3
Half Baths 1
HOA Y/N No
Year Built 1995
Annual Tax Amount $958
Lot Size 20.000 Acres
Acres 20.0
Lot Dimensions 20 acr4es
Property Sub-Type Single Family Residence
Property Description
Location
State TN
County Wayne County
Rooms
Main Level Bedrooms 1
Interior
Heating Electric
Cooling Electric
Flooring Carpet, Laminate
Fireplace N
Appliance Built-In Electric Oven, Built-In Electric Range, Dishwasher, Refrigerator
Exterior
Garage Spaces 2.0
Utilities Available Electricity Available
View Y/N false
Roof Type Shingle
Private Pool false
Building
Lot Description Wooded
Story 2
Sewer Septic Tank
Water Well
Structure Type Brick
New Construction false
Schools
Elementary Schools Collinwood Elementary
Middle Schools Collinwood Middle School
High Schools Collinwood High School
Others
Senior Community false
Special Listing Condition Standard

"My job is to find and attract mastery-based agents to the office, protect the culture, and make sure everyone is happy! "






