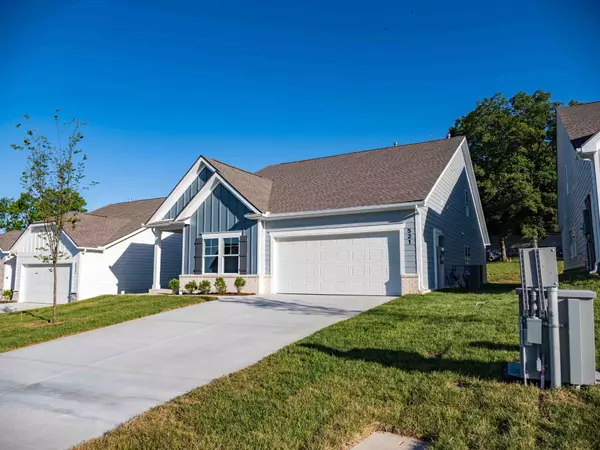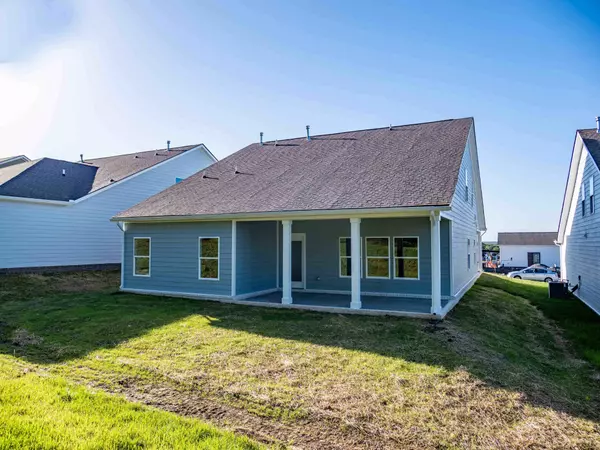3 Beds
3 Baths
2,553 SqFt
3 Beds
3 Baths
2,553 SqFt
Key Details
Property Type Single Family Home
Sub Type Single Family Residence
Listing Status Active
Purchase Type For Sale
Square Footage 2,553 sqft
Price per Sqft $180
Subdivision Stewarts Glen
MLS Listing ID 2793820
Bedrooms 3
Full Baths 3
HOA Fees $100/mo
HOA Y/N Yes
Year Built 2024
Annual Tax Amount $3,487
Lot Size 6,969 Sqft
Acres 0.16
Property Sub-Type Single Family Residence
Property Description
Location
State TN
County Rutherford County
Rooms
Main Level Bedrooms 2
Interior
Interior Features Open Floorplan, Pantry, Storage, Walk-In Closet(s), Kitchen Island
Heating Dual
Cooling Gas
Flooring Carpet, Tile, Vinyl
Fireplace N
Appliance Double Oven, Gas Range, Dishwasher, Disposal, Microwave, Stainless Steel Appliance(s)
Exterior
Garage Spaces 2.0
Utilities Available Water Available
Amenities Available Fifty Five and Up Community, Sidewalks, Underground Utilities, Trail(s)
View Y/N false
Private Pool false
Building
Story 2
Sewer Public Sewer
Water Public
Structure Type Hardboard Siding,Brick
New Construction true
Schools
Elementary Schools Stewarts Creek Elementary School
Middle Schools Stewarts Creek Middle School
High Schools Stewarts Creek High School
Others
HOA Fee Include Trash
Senior Community true

"My job is to find and attract mastery-based agents to the office, protect the culture, and make sure everyone is happy! "






